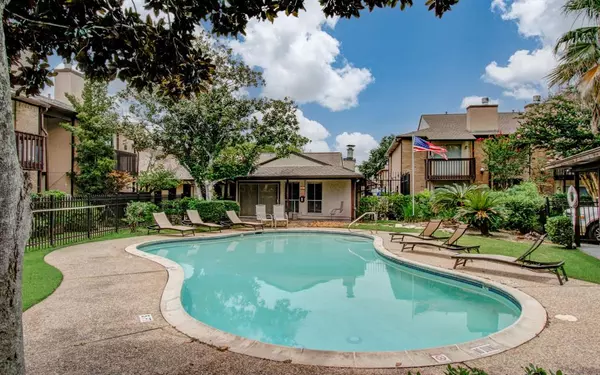$99,000
For more information regarding the value of a property, please contact us for a free consultation.
1500 Bay Area BLVD #136 Houston, TX 77058
1 Bed
1 Bath
940 SqFt
Key Details
Property Type Condo
Sub Type Condominium
Listing Status Sold
Purchase Type For Sale
Square Footage 940 sqft
Price per Sqft $106
Subdivision Baywind Condo Sec 02
MLS Listing ID 3005937
Sold Date 11/14/24
Style Traditional
Bedrooms 1
Full Baths 1
HOA Fees $335/mo
Year Built 1978
Annual Tax Amount $2,198
Tax Year 2023
Lot Size 8.494 Acres
Property Description
Follow a short park like path to this bright and freshly painted corner unit home facing a courtyard of greenery, with a sparkling pool, club house, and fitness center. This home welcomes you with a recent new A/C to keep cool in the summer and a fireplace faced with marble to keep cozy in the winter.The living room features atrium areas to the second floor, tile flooring, built in shelving, and glass doors opening to the private patio perfect for sipping coffee or creating a secret garden. The kitchen boasts granite counter top, refrigerator w/ ice maker, recent stove, new faucet and disposal, huge pantry, breakfast bar, and ample dining room space. The indoor utility area, disguised by mirrored doors, incl a washer and dryer. The stairwell, perfect for family portraits or favorite art, leads to the huge bedroom featuring an en suite bathroom, 2 walk-in closets, and glass doors to the balcony overlooking the lush courtyard and sparkling pool. Convenient to all that Clear Lake offers.
Location
State TX
County Harris
Area Clear Lake Area
Rooms
Bedroom Description All Bedrooms Up,Primary Bed - 2nd Floor,Walk-In Closet
Other Rooms Living/Dining Combo, Utility Room in House
Master Bathroom Primary Bath: Tub/Shower Combo
Kitchen Kitchen open to Family Room
Interior
Heating Central Gas
Cooling Central Electric
Flooring Carpet, Tile
Fireplaces Number 1
Fireplaces Type Wood Burning Fireplace
Exterior
Exterior Feature Balcony, Patio/Deck
Roof Type Composition
Street Surface Concrete
Private Pool No
Building
Story 2
Entry Level Level 1
Foundation Slab
Sewer Public Sewer
Water Public Water
Structure Type Cement Board,Other,Wood
New Construction No
Schools
Elementary Schools Falcon Pass Elementary School
Middle Schools Space Center Intermediate School
High Schools Clear Lake High School
School District 9 - Clear Creek
Others
HOA Fee Include Grounds,Insurance,Trash Removal,Water and Sewer
Senior Community No
Tax ID 114-190-008-0004
Energy Description Ceiling Fans
Acceptable Financing Cash Sale, Conventional, Seller May Contribute to Buyer's Closing Costs
Tax Rate 2.2789
Disclosures Other Disclosures, Sellers Disclosure
Listing Terms Cash Sale, Conventional, Seller May Contribute to Buyer's Closing Costs
Financing Cash Sale,Conventional,Seller May Contribute to Buyer's Closing Costs
Special Listing Condition Other Disclosures, Sellers Disclosure
Read Less
Want to know what your home might be worth? Contact us for a FREE valuation!

Our team is ready to help you sell your home for the highest possible price ASAP

Bought with Keller Williams Elite







