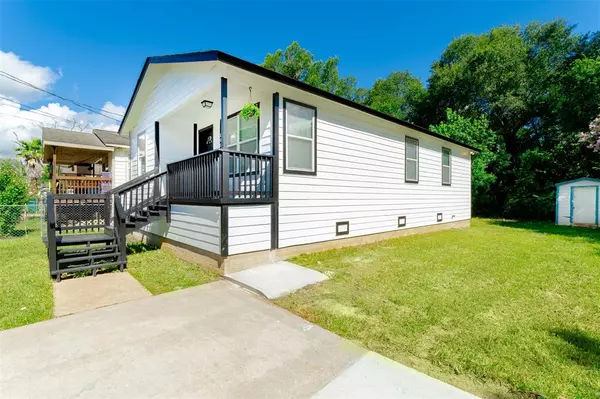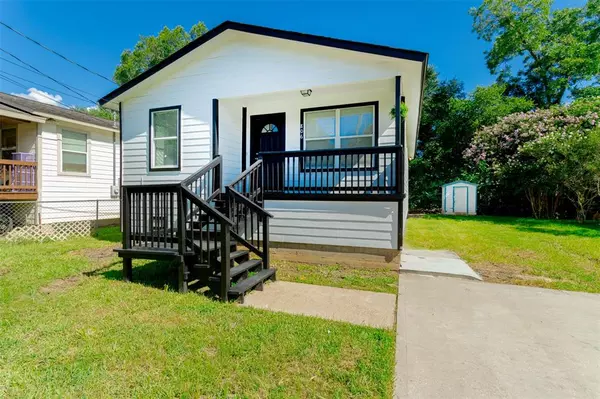
806 Avenue H Conroe, TX 77301
3 Beds
2 Baths
1,048 SqFt
UPDATED:
09/30/2024 10:43 PM
Key Details
Property Type Single Family Home
Listing Status Active
Purchase Type For Sale
Square Footage 1,048 sqft
Price per Sqft $190
Subdivision Baseke
MLS Listing ID 47578996
Style Traditional
Bedrooms 3
Full Baths 2
Year Built 2006
Annual Tax Amount $2,254
Tax Year 2023
Lot Size 5,512 Sqft
Acres 0.1266
Property Description
Virtual Tour available!
Location
State TX
County Montgomery
Area Conroe Southeast
Rooms
Bedroom Description All Bedrooms Down
Other Rooms Formal Living, Kitchen/Dining Combo, Utility Room in House
Master Bathroom Full Secondary Bathroom Down, Primary Bath: Shower Only, Secondary Bath(s): Tub/Shower Combo
Kitchen Kitchen open to Family Room, Pantry
Interior
Interior Features Refrigerator Included
Heating Central Gas
Cooling Central Electric, Central Gas
Flooring Vinyl
Exterior
Exterior Feature Back Yard, Porch, Private Driveway, Side Yard, Storage Shed
Roof Type Composition
Private Pool No
Building
Lot Description Subdivision Lot
Dwelling Type Free Standing
Story 1
Foundation Other, Slab
Lot Size Range 0 Up To 1/4 Acre
Sewer Other Water/Sewer, Public Sewer
Water Other Water/Sewer, Public Water
Structure Type Unknown,Wood
New Construction No
Schools
Elementary Schools Houston Elementary School (Conroe)
Middle Schools Stockton Junior High School
High Schools Conroe High School
School District 11 - Conroe
Others
Senior Community No
Restrictions Unknown
Tax ID 2500-00-01650
Acceptable Financing Cash Sale, Conventional, FHA, VA
Tax Rate 1.9163
Disclosures Sellers Disclosure
Listing Terms Cash Sale, Conventional, FHA, VA
Financing Cash Sale,Conventional,FHA,VA
Special Listing Condition Sellers Disclosure








