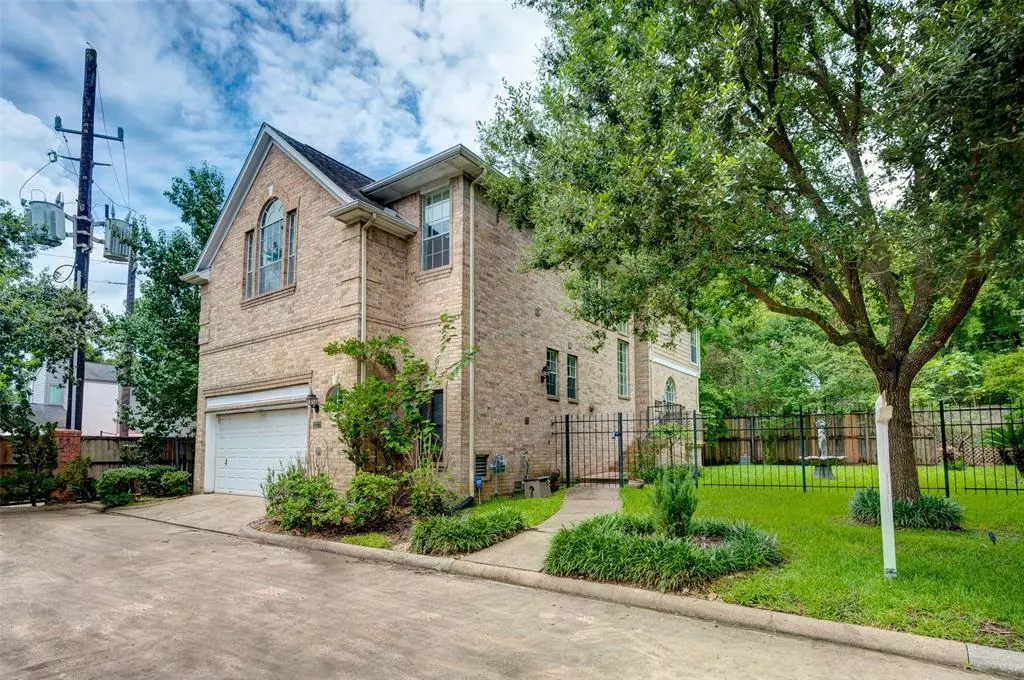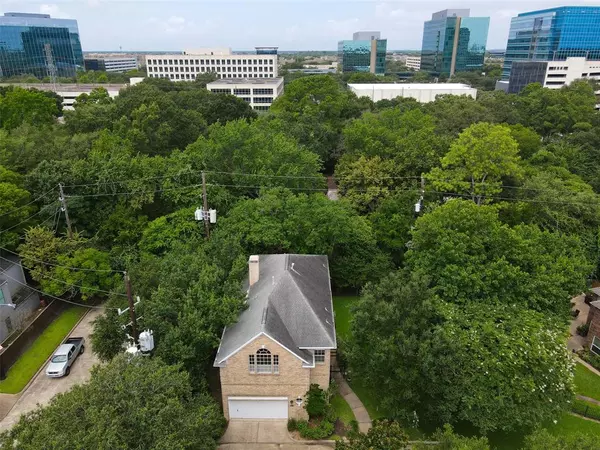
12946 Kingsbridge Houston, TX 77077
3 Beds
2.1 Baths
2,198 SqFt
UPDATED:
11/04/2024 07:05 PM
Key Details
Property Type Single Family Home
Sub Type Single Family Detached
Listing Status Active
Purchase Type For Rent
Square Footage 2,198 sqft
Subdivision Lake At Stonehenge
MLS Listing ID 34635112
Style Traditional
Bedrooms 3
Full Baths 2
Half Baths 1
Rental Info Long Term,One Year
Year Built 1996
Available Date 2024-08-01
Lot Size 3,200 Sqft
Property Description
Location
State TX
County Harris
Area Energy Corridor
Rooms
Bedroom Description All Bedrooms Up
Other Rooms Formal Dining, Formal Living, Gameroom Up, Living Area - 1st Floor, Utility Room in House
Master Bathroom Primary Bath: Double Sinks, Primary Bath: Separate Shower, Primary Bath: Jetted Tub
Interior
Interior Features Dryer Included, Refrigerator Included, Washer Included, Window Coverings
Heating Central Gas, Zoned
Cooling Central Electric, Zoned
Flooring Carpet, Tile, Wood
Fireplaces Number 1
Fireplaces Type Gas Connections
Appliance Dryer Included, Full Size, Refrigerator, Washer Included
Exterior
Exterior Feature Balcony/Terrace, Controlled Subdivision Access, Fully Fenced, Jogging Track, Patio/Deck, Workshop
Garage Attached Garage
Garage Spaces 2.0
Utilities Available None Provided
Private Pool No
Building
Lot Description Cul-De-Sac, Wooded
Faces South
Story 2
Sewer Public Sewer
Water Public Water
New Construction No
Schools
Elementary Schools Daily Elementary School
Middle Schools West Briar Middle School
High Schools Westside High School
School District 27 - Houston
Others
Pets Allowed Case By Case Basis
Senior Community No
Restrictions Deed Restrictions
Tax ID 115-800-000-0021
Energy Description Ceiling Fans
Disclosures No Disclosures
Special Listing Condition No Disclosures
Pets Description Case By Case Basis








