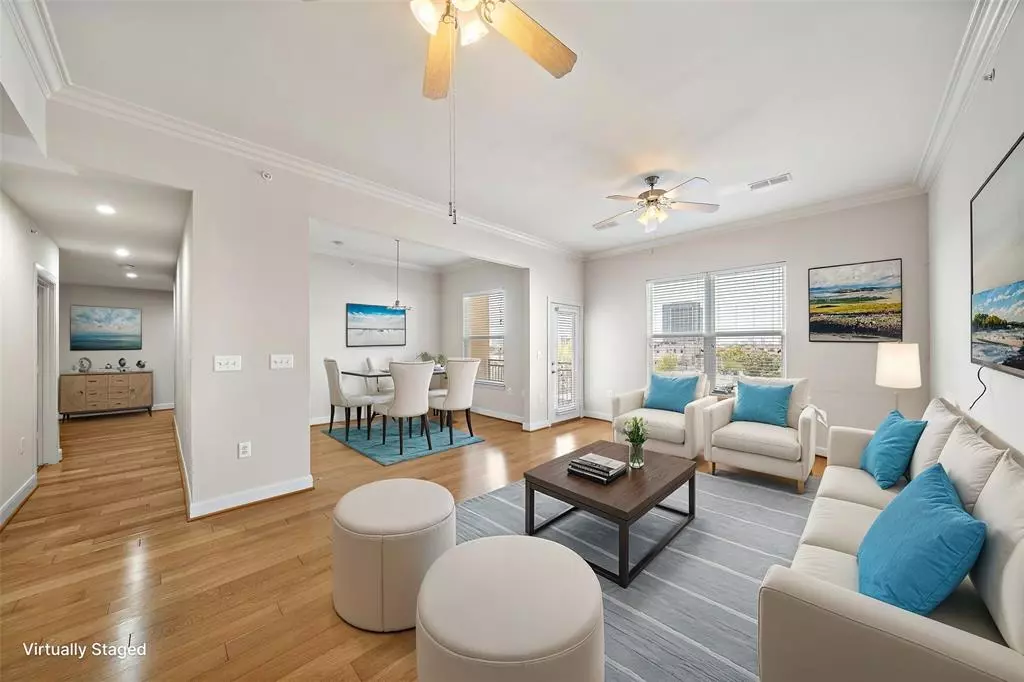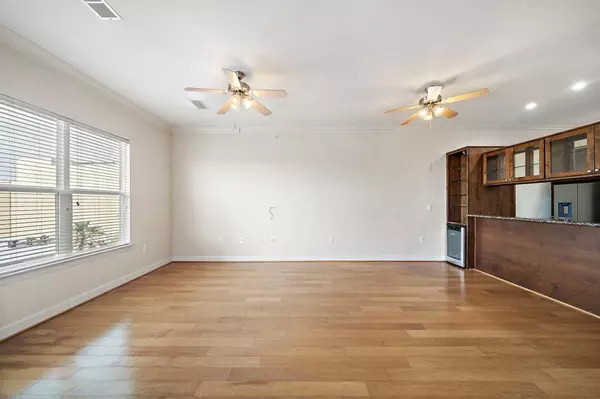
1010 Rosine ST #407 Houston, TX 77019
2 Beds
2 Baths
1,468 SqFt
UPDATED:
11/17/2024 08:07 PM
Key Details
Property Type Condo
Listing Status Active
Purchase Type For Sale
Square Footage 1,468 sqft
Price per Sqft $227
Subdivision Piedmont At River Oaks Condo
MLS Listing ID 57992686
Bedrooms 2
Full Baths 2
HOA Fees $1,023/mo
Year Built 2006
Annual Tax Amount $6,997
Tax Year 2023
Property Description
Location
State TX
County Harris
Area River Oaks Shopping Area
Building/Complex Name THE PIEDMONT
Rooms
Bedroom Description Walk-In Closet
Other Rooms 1 Living Area, Living/Dining Combo
Master Bathroom Primary Bath: Double Sinks, Primary Bath: Separate Shower, Secondary Bath(s): Tub/Shower Combo
Interior
Interior Features Balcony, Fully Sprinklered
Heating Central Electric
Cooling Central Electric
Flooring Carpet, Engineered Wood, Tile
Appliance Dryer Included, Electric Dryer Connection, Full Size, Refrigerator, Washer Included
Dryer Utilities 1
Exterior
Total Parking Spaces 2
Private Pool No
Building
New Construction No
Schools
Elementary Schools William Wharton K-8 Dual Language Academy
Middle Schools Gregory-Lincoln Middle School
High Schools Lamar High School (Houston)
School District 27 - Houston
Others
HOA Fee Include Building & Grounds,Insurance Common Area,Limited Access,Trash Removal,Water and Sewer
Senior Community No
Tax ID 129-132-001-0037
Energy Description Ceiling Fans,Digital Program Thermostat
Acceptable Financing Cash Sale, Conventional, Investor
Tax Rate 2.2019
Disclosures Sellers Disclosure
Listing Terms Cash Sale, Conventional, Investor
Financing Cash Sale,Conventional,Investor
Special Listing Condition Sellers Disclosure








