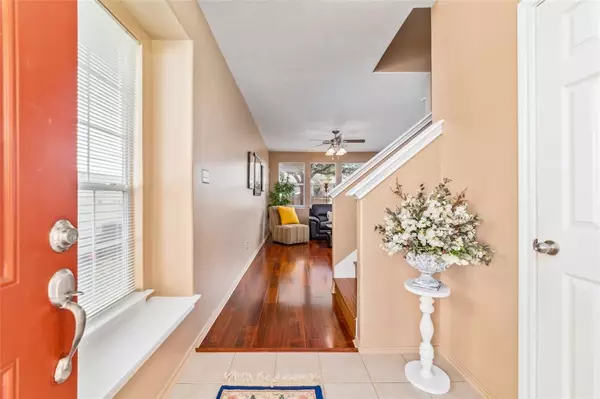
203 W Stedhill LOOP The Woodlands, TX 77384
3 Beds
2.1 Baths
1,696 SqFt
UPDATED:
10/17/2024 03:31 AM
Key Details
Property Type Condo, Townhouse
Sub Type Townhouse Condominium
Listing Status Active
Purchase Type For Rent
Square Footage 1,696 sqft
Subdivision Wdlnds Village Alden Br 99
MLS Listing ID 3138847
Style Traditional
Bedrooms 3
Full Baths 2
Half Baths 1
Rental Info One Year,Short Term,Six Months
Year Built 2004
Available Date 2024-02-22
Lot Size 3,046 Sqft
Acres 0.0699
Property Description
Location
State TX
County Montgomery
Area The Woodlands
Rooms
Bedroom Description All Bedrooms Up
Other Rooms Breakfast Room, Family Room, Kitchen/Dining Combo, Living Area - 1st Floor, Utility Room in House
Master Bathroom Half Bath, Primary Bath: Double Sinks, Primary Bath: Separate Shower, Secondary Bath(s): Tub/Shower Combo
Kitchen Kitchen open to Family Room, Pantry
Interior
Interior Features Dryer Included, Fire/Smoke Alarm, Refrigerator Included, Split Level, Washer Included, Window Coverings
Heating Central Gas
Cooling Central Gas
Flooring Carpet, Engineered Wood, Tile
Appliance Dryer Included, Full Size, Refrigerator, Washer Included
Exterior
Exterior Feature Back Yard, Back Yard Fenced, Fully Fenced, Trash Pick Up
Garage Attached Garage
Garage Spaces 2.0
Utilities Available None Provided
Street Surface Curbs
Private Pool No
Building
Lot Description Greenbelt, Wooded
Story 2
Water Public Water, Water District
New Construction No
Schools
Elementary Schools David Elementary School
Middle Schools Knox Junior High School
High Schools The Woodlands College Park High School
School District 11 - Conroe
Others
Pets Allowed Case By Case Basis
Senior Community No
Restrictions Deed Restrictions
Tax ID 9719-99-08600
Energy Description Attic Vents,Ceiling Fans,Digital Program Thermostat
Disclosures Mud
Special Listing Condition Mud
Pets Description Case By Case Basis








