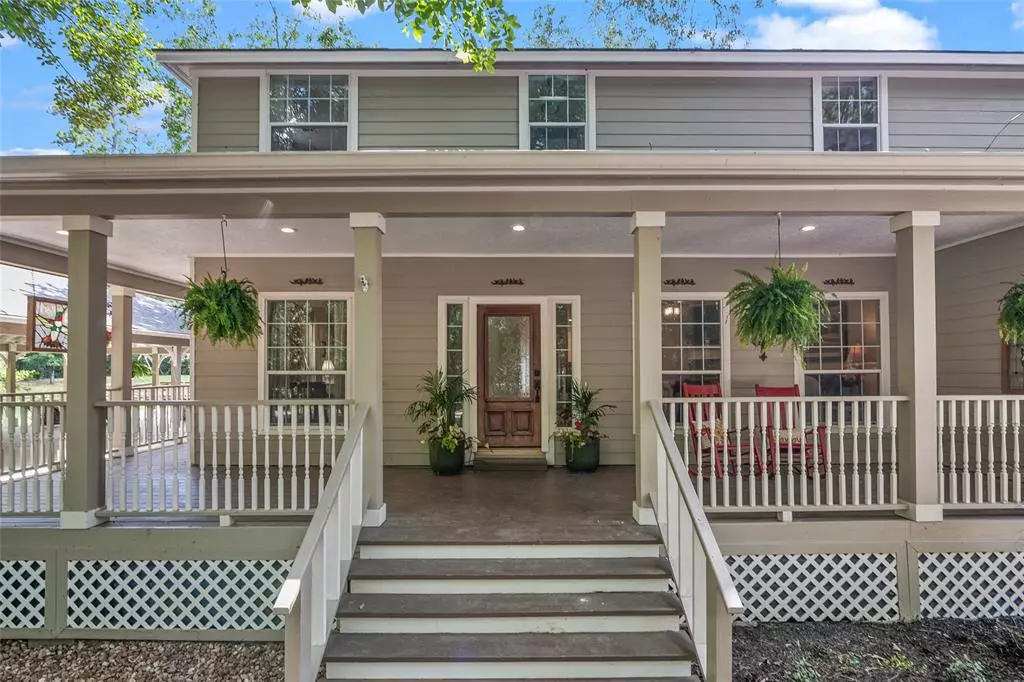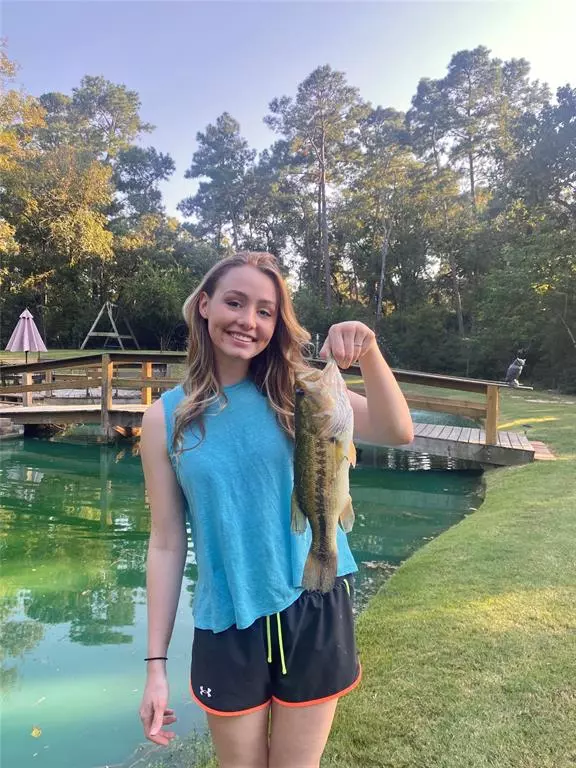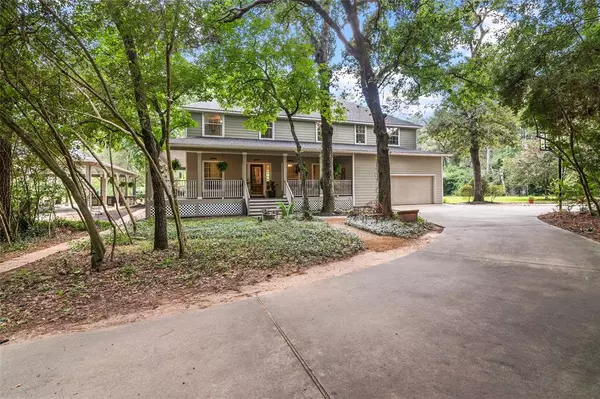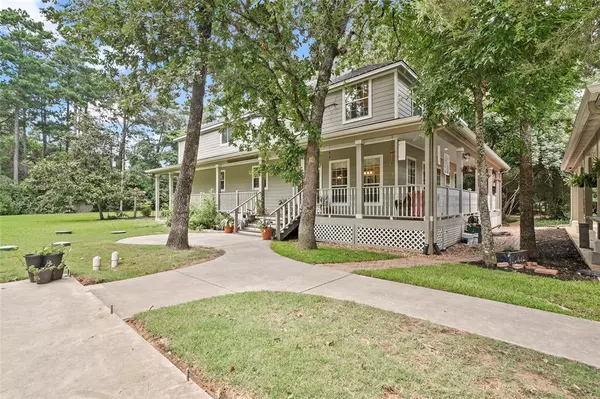
1926 Timber Ranch DR Magnolia, TX 77355
5 Beds
4.1 Baths
3,302 SqFt
UPDATED:
11/20/2024 04:51 PM
Key Details
Property Type Single Family Home
Listing Status Active
Purchase Type For Sale
Square Footage 3,302 sqft
Price per Sqft $317
Subdivision Timbergreen 05
MLS Listing ID 98008256
Style Traditional
Bedrooms 5
Full Baths 4
Half Baths 1
HOA Y/N 1
Year Built 1998
Annual Tax Amount $9,646
Tax Year 2023
Lot Size 5.280 Acres
Acres 5.28
Property Description
Step outside, and you'll find not one, but two circular concrete drives providing ample space for parking. The crown jewel of this property is the impressive 1440 square foot Amish style pavilion, ideal for hosting outdoor gatherings or how about a wedding!
Escape the hustle and bustle of city life and embrace country living at its finest in this incredible Magnolia property. There is simply too much to add for this rare find in the sought-after Timbergreen neighborhood.
Location
State TX
County Montgomery
Area Tomball
Rooms
Bedroom Description All Bedrooms Up
Other Rooms Gameroom Up, Home Office/Study, Kitchen/Dining Combo, Library, Living Area - 1st Floor, Living/Dining Combo, Utility Room in House
Master Bathroom Half Bath, Primary Bath: Double Sinks, Primary Bath: Separate Shower, Secondary Bath(s): Tub/Shower Combo
Den/Bedroom Plus 5
Interior
Interior Features Crown Molding, Refrigerator Included
Heating Central Gas, Heat Pump
Cooling Central Electric
Flooring Carpet, Laminate, Tile
Fireplaces Number 1
Fireplaces Type Gaslog Fireplace
Exterior
Garage Attached Garage, Oversized Garage
Garage Spaces 3.0
Roof Type Composition
Private Pool No
Building
Lot Description Cleared, Wooded
Dwelling Type Free Standing
Faces Northeast
Story 2
Foundation Pier & Beam, Slab
Lot Size Range 5 Up to 10 Acres
Sewer Septic Tank
Water Water District
Structure Type Cement Board
New Construction No
Schools
Elementary Schools J.L. Lyon Elementary School
Middle Schools Magnolia Junior High School
High Schools Magnolia West High School
School District 36 - Magnolia
Others
Senior Community No
Restrictions Deed Restrictions,Horses Allowed
Tax ID 9248-05-00200
Energy Description Energy Star Appliances
Acceptable Financing Cash Sale, Conventional, FHA, Seller May Contribute to Buyer's Closing Costs, VA
Tax Rate 1.5787
Disclosures Other Disclosures, Sellers Disclosure
Listing Terms Cash Sale, Conventional, FHA, Seller May Contribute to Buyer's Closing Costs, VA
Financing Cash Sale,Conventional,FHA,Seller May Contribute to Buyer's Closing Costs,VA
Special Listing Condition Other Disclosures, Sellers Disclosure








