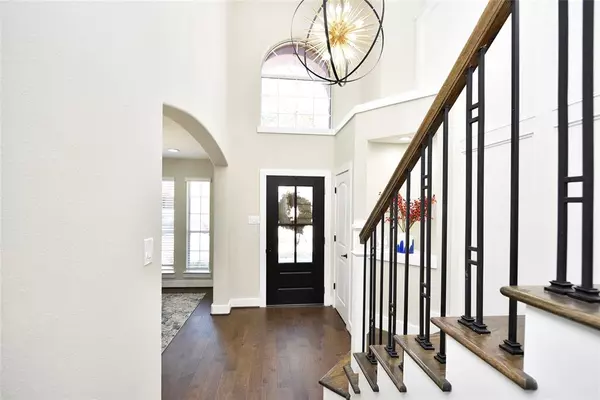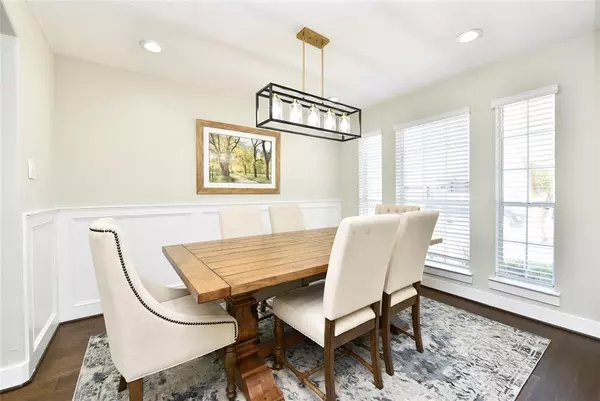
18403 Brenwood Manor DR Katy, TX 77449
4 Beds
2.1 Baths
2,394 SqFt
UPDATED:
10/16/2024 11:36 PM
Key Details
Property Type Single Family Home
Listing Status Active
Purchase Type For Sale
Square Footage 2,394 sqft
Price per Sqft $158
Subdivision Brenwood Sec 06
MLS Listing ID 39530443
Style Traditional
Bedrooms 4
Full Baths 2
Half Baths 1
HOA Fees $540/ann
HOA Y/N 1
Year Built 2002
Annual Tax Amount $6,121
Tax Year 2023
Lot Size 5,250 Sqft
Acres 0.1205
Property Description
KITCHEN HAS BEEN FULLY UPGARDED, WITH CUSTOM CABINETS, STAINLESS STEEL APPLIANCES, SLEEK COUNTERTOPS AND HHIGH-END FIXTURES, OFFERING AMPLESPACE FOR COOKING AND ENTERTAINING. BATHROOMS HAVE BEEN UPGRADED WITH NEW NEW VANITIES, ELEGANT TILING, AND WALK-IN SHOWERS. NEW FLOORS THOUGHOUT THE HOME, ALLLIVING AREAS HAVE BEEN REVAMPED TO CREATE OPEN, APACIOUS LAYOUTS.
Location
State TX
County Harris
Area Bear Creek South
Rooms
Bedroom Description Primary Bed - 1st Floor
Other Rooms 1 Living Area, Entry, Family Room, Formal Dining, Kitchen/Dining Combo, Living Area - 1st Floor, Living Area - 2nd Floor, Utility Room in House
Master Bathroom Half Bath, Primary Bath: Double Sinks, Primary Bath: Shower Only, Secondary Bath(s): Double Sinks
Den/Bedroom Plus 4
Interior
Interior Features Dryer Included, High Ceiling, Refrigerator Included, Washer Included, Window Coverings
Heating Central Gas
Cooling Central Electric
Flooring Wood
Fireplaces Number 1
Fireplaces Type Gas Connections
Exterior
Garage Attached Garage
Garage Spaces 2.0
Roof Type Composition
Street Surface Concrete
Private Pool No
Building
Lot Description Subdivision Lot
Dwelling Type Free Standing
Faces North
Story 2
Foundation Slab
Lot Size Range 0 Up To 1/4 Acre
Sewer Public Sewer
Water Public Water
Structure Type Brick
New Construction No
Schools
Elementary Schools Mcfee Elementary School
Middle Schools Thornton Middle School (Cy-Fair)
High Schools Cypress Lakes High School
School District 13 - Cypress-Fairbanks
Others
Senior Community No
Restrictions Deed Restrictions
Tax ID 122-163-004-0005
Energy Description Ceiling Fans
Acceptable Financing Cash Sale, Conventional, FHA
Tax Rate 2.2181
Disclosures Sellers Disclosure
Listing Terms Cash Sale, Conventional, FHA
Financing Cash Sale,Conventional,FHA
Special Listing Condition Sellers Disclosure








