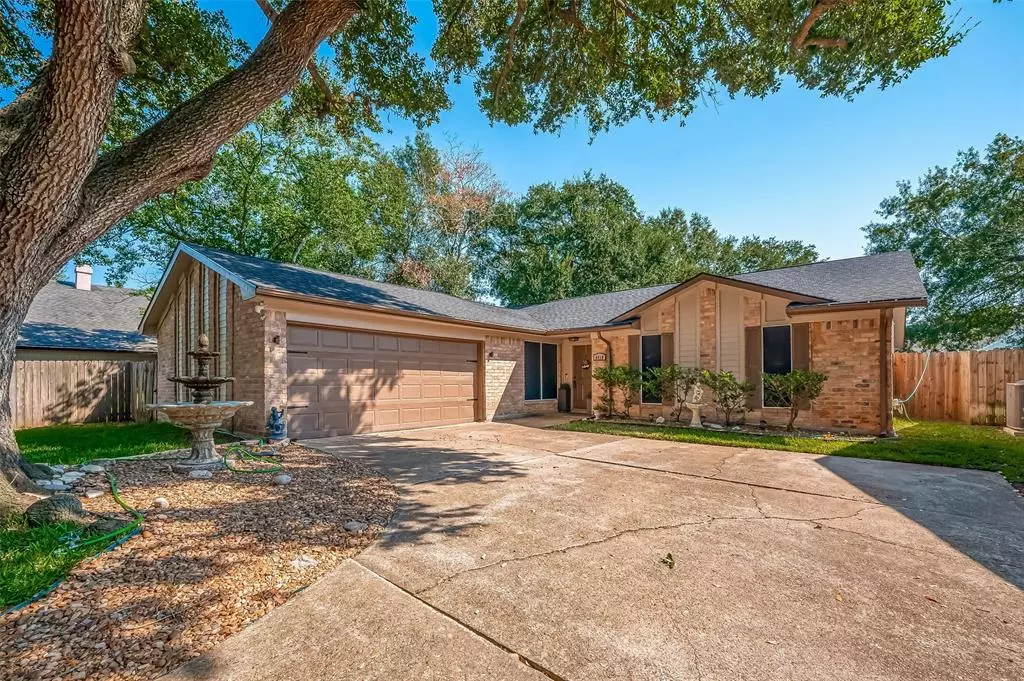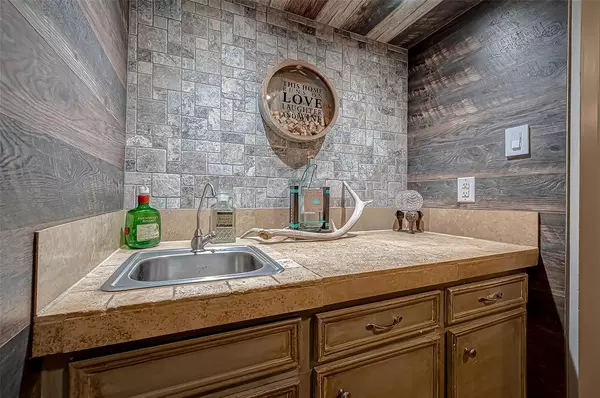
4410 Jura DR Houston, TX 77084
3 Beds
2 Baths
1,745 SqFt
UPDATED:
11/20/2024 02:21 PM
Key Details
Property Type Single Family Home
Listing Status Active
Purchase Type For Sale
Square Footage 1,745 sqft
Price per Sqft $137
Subdivision Glencairn Park Sec 01
MLS Listing ID 59488140
Style Traditional
Bedrooms 3
Full Baths 2
HOA Fees $390/ann
HOA Y/N 1
Year Built 1978
Annual Tax Amount $3,722
Tax Year 2023
Lot Size 5,900 Sqft
Acres 0.1354
Property Description
painted, this house has a forth bedroom in the garage with its own ac. Room can easily be removed if
desired. Features a wet bar and fireplace in the family. All stainless appliances. Nice backyard. Mature shady trees in front and back. Neighborhood has pool, tennis courts, and playground. Close to Bear Creek Park,
restaurants, shopping and hospitals. Memorial City just minutes away. Easy freeway access. Foundation repairs were made prior to current owners. A transferable warranty is available.
Location
State TX
County Harris
Area Katy - North
Rooms
Bedroom Description All Bedrooms Down,En-Suite Bath
Other Rooms Family Room, Kitchen/Dining Combo
Master Bathroom Primary Bath: Shower Only, Secondary Bath(s): Tub/Shower Combo
Kitchen Island w/ Cooktop
Interior
Interior Features Fire/Smoke Alarm
Heating Central Electric
Cooling Central Electric
Flooring Carpet, Tile, Vinyl
Fireplaces Number 1
Fireplaces Type Wood Burning Fireplace
Exterior
Exterior Feature Back Yard, Back Yard Fenced, Porch
Garage Attached Garage
Garage Spaces 2.0
Roof Type Composition
Street Surface Concrete,Curbs
Private Pool No
Building
Lot Description Subdivision Lot
Dwelling Type Free Standing
Faces West
Story 1
Foundation Slab
Lot Size Range 0 Up To 1/4 Acre
Sewer Public Sewer
Water Public Water, Water District
Structure Type Brick,Wood
New Construction No
Schools
Elementary Schools Wolfe Elementary School
Middle Schools Cardiff Junior High School
High Schools Mayde Creek High School
School District 30 - Katy
Others
HOA Fee Include Grounds,Recreational Facilities
Senior Community No
Restrictions Deed Restrictions
Tax ID 109-580-000-0038
Energy Description Ceiling Fans
Acceptable Financing Cash Sale, Conventional, FHA, VA
Tax Rate 1.9478
Disclosures Sellers Disclosure
Listing Terms Cash Sale, Conventional, FHA, VA
Financing Cash Sale,Conventional,FHA,VA
Special Listing Condition Sellers Disclosure








