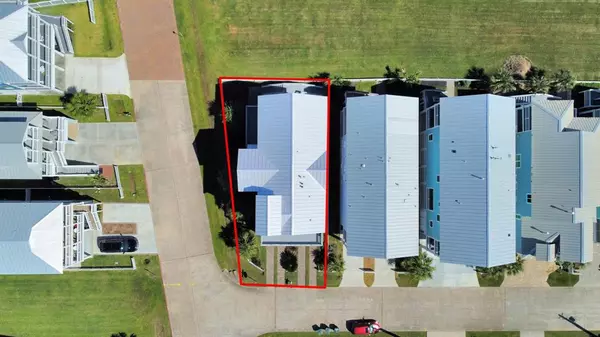
3803 Neptune Galveston, TX 77554
4 Beds
3.1 Baths
2,655 SqFt
UPDATED:
11/18/2024 03:25 PM
Key Details
Property Type Single Family Home
Listing Status Active
Purchase Type For Sale
Square Footage 2,655 sqft
Price per Sqft $508
Subdivision Beachside Village 2004
MLS Listing ID 76514239
Style Other Style
Bedrooms 4
Full Baths 3
Half Baths 1
HOA Fees $313/qua
HOA Y/N 1
Year Built 2016
Annual Tax Amount $20,797
Tax Year 2023
Lot Size 4,954 Sqft
Acres 0.114
Property Description
Location
State TX
County Galveston
Area West End
Rooms
Bedroom Description All Bedrooms Up
Other Rooms Family Room, Kitchen/Dining Combo, Utility Room in House
Master Bathroom Primary Bath: Double Sinks, Primary Bath: Separate Shower, Primary Bath: Soaking Tub
Kitchen Breakfast Bar, Island w/o Cooktop, Kitchen open to Family Room, Pantry, Reverse Osmosis, Soft Closing Cabinets, Soft Closing Drawers, Under Cabinet Lighting
Interior
Interior Features Crown Molding, Elevator, High Ceiling, Split Level, Wired for Sound
Heating Central Gas, Heat Pump
Cooling Central Electric
Flooring Carpet, Tile
Fireplaces Number 1
Fireplaces Type Gaslog Fireplace
Exterior
Exterior Feature Back Yard, Back Yard Fenced, Fully Fenced, Patio/Deck, Private Driveway, Workshop
Garage Attached/Detached Garage, Detached Garage, Oversized Garage
Garage Spaces 2.0
Waterfront Description Beach View,Beachside,Gulf View
Roof Type Metal
Street Surface Concrete
Private Pool No
Building
Lot Description Corner, Water View
Dwelling Type Free Standing
Faces East
Story 2.5
Foundation Pier & Beam
Lot Size Range 0 Up To 1/4 Acre
Sewer Public Sewer
Water Public Water
Structure Type Aluminum,Cement Board
New Construction No
Schools
Elementary Schools Gisd Open Enroll
Middle Schools Gisd Open Enroll
High Schools Ball High School
School District 22 - Galveston
Others
HOA Fee Include Grounds,Limited Access Gates
Senior Community No
Restrictions Deed Restrictions
Tax ID 1641-0000-0039-000
Ownership Full Ownership
Energy Description Ceiling Fans,Generator,Insulated/Low-E windows,Tankless/On-Demand H2O Heater
Acceptable Financing Cash Sale, Conventional, Investor
Tax Rate 1.7222
Disclosures Sellers Disclosure
Listing Terms Cash Sale, Conventional, Investor
Financing Cash Sale,Conventional,Investor
Special Listing Condition Sellers Disclosure








