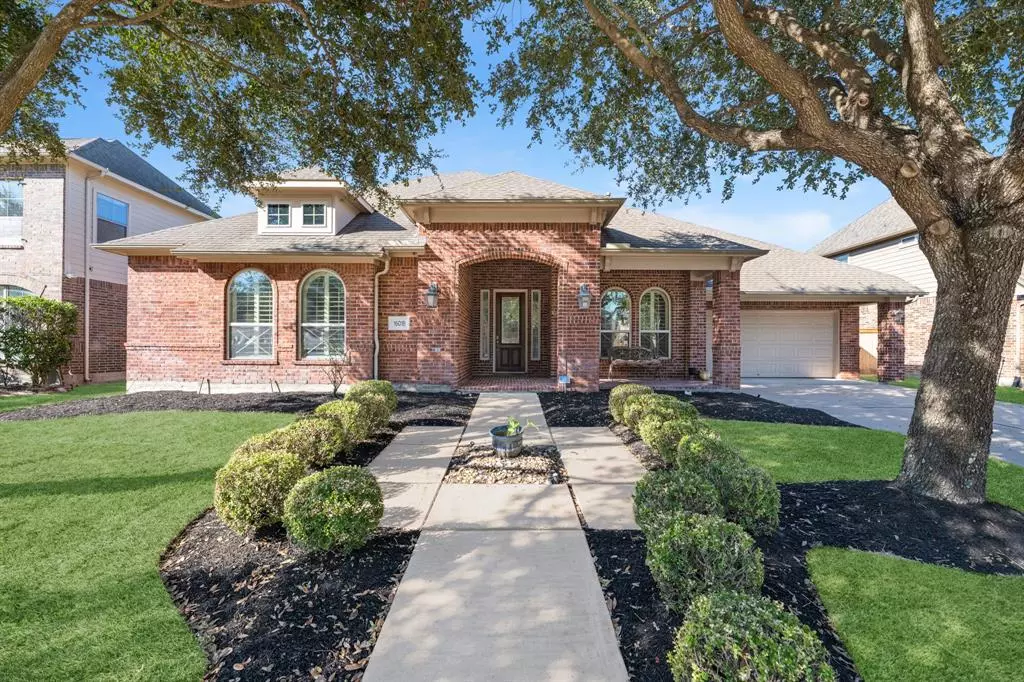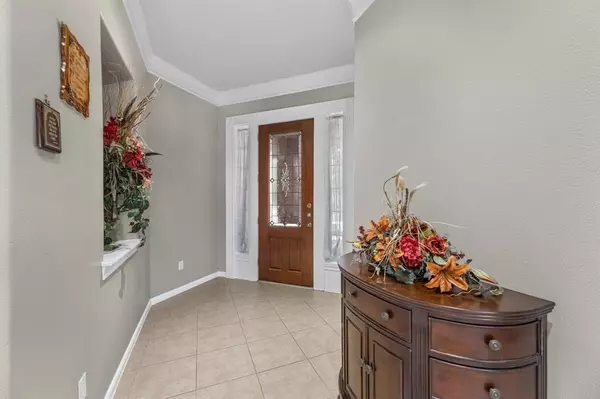
16018 Graftondale CT Houston, TX 77084
4 Beds
3 Baths
3,043 SqFt
UPDATED:
11/10/2024 09:07 PM
Key Details
Property Type Single Family Home
Listing Status Active
Purchase Type For Sale
Square Footage 3,043 sqft
Price per Sqft $141
Subdivision Berkshire Sec 08
MLS Listing ID 26755316
Style Traditional
Bedrooms 4
Full Baths 3
HOA Fees $850/ann
HOA Y/N 1
Year Built 2005
Annual Tax Amount $10,508
Tax Year 2023
Lot Size 9,310 Sqft
Acres 0.2137
Property Description
In addition to its many features, this home also includes a tandem 3-car garage, providing extra space for vehicles, storage, or a workshop. Conveniently located near walking paths, lakes, and a recreational center, the home is just minutes away from excellent shopping, dining, and situated to easily access Highways - I-10, 6 and 290. The home is in the highly acclaimed Cy-Fair ISD, offering access to great schools.
Location
State TX
County Harris
Area Bear Creek South
Rooms
Bedroom Description All Bedrooms Down,En-Suite Bath,Primary Bed - 1st Floor,Split Plan,Walk-In Closet
Other Rooms Breakfast Room, Family Room, Formal Dining, Home Office/Study, Utility Room in House
Master Bathroom Full Secondary Bathroom Down, Primary Bath: Double Sinks, Primary Bath: Jetted Tub, Primary Bath: Separate Shower, Secondary Bath(s): Tub/Shower Combo
Den/Bedroom Plus 4
Kitchen Breakfast Bar, Island w/o Cooktop, Kitchen open to Family Room, Pantry
Interior
Interior Features Dryer Included, Refrigerator Included
Heating Central Gas
Cooling Central Electric
Flooring Laminate, Tile
Fireplaces Number 1
Exterior
Garage Attached Garage, Tandem
Garage Spaces 3.0
Roof Type Composition
Street Surface Curbs,Gutters
Private Pool No
Building
Lot Description Cul-De-Sac, Subdivision Lot
Dwelling Type Free Standing
Story 1
Foundation Slab
Lot Size Range 0 Up To 1/4 Acre
Builder Name David Powers
Sewer Public Sewer
Water Public Water
Structure Type Brick
New Construction No
Schools
Elementary Schools Lieder Elementary School
Middle Schools Watkins Middle School
High Schools Cypress Lakes High School
School District 13 - Cypress-Fairbanks
Others
HOA Fee Include Recreational Facilities
Senior Community No
Restrictions Deed Restrictions
Tax ID 124-986-002-0005
Ownership Full Ownership
Acceptable Financing Cash Sale, Conventional, FHA, VA
Tax Rate 2.2231
Disclosures Sellers Disclosure
Listing Terms Cash Sale, Conventional, FHA, VA
Financing Cash Sale,Conventional,FHA,VA
Special Listing Condition Sellers Disclosure








