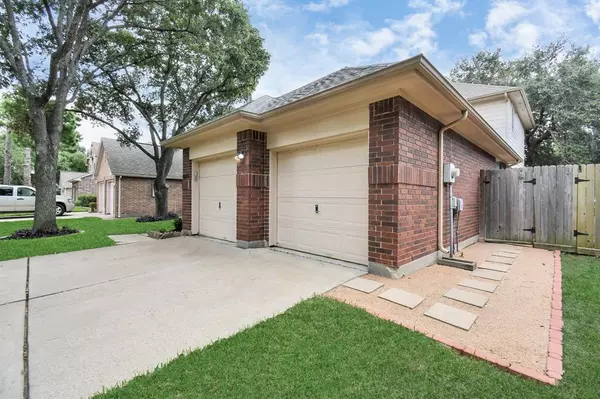
12815 Deer Cove LN Houston, TX 77041
4 Beds
3.1 Baths
2,463 SqFt
UPDATED:
11/09/2024 01:56 AM
Key Details
Property Type Single Family Home
Listing Status Active
Purchase Type For Sale
Square Footage 2,463 sqft
Price per Sqft $154
Subdivision Eldridge Park Sec 02 Amd
MLS Listing ID 84343468
Style Other Style
Bedrooms 4
Full Baths 3
Half Baths 1
HOA Fees $641/ann
HOA Y/N 1
Year Built 1994
Annual Tax Amount $6,795
Tax Year 2023
Lot Size 5,775 Sqft
Acres 0.1326
Property Description
Situated in a beautiful community with various amenities, this home is located within an excellent school district and is just minutes from Beltway 8, Hwy 290, and the Katy Freeway
Location
State TX
County Harris
Area Eldridge North
Rooms
Bedroom Description 2 Primary Bedrooms
Other Rooms 1 Living Area, Breakfast Room, Den, Family Room, Formal Dining, Kitchen/Dining Combo
Master Bathroom Full Secondary Bathroom Down, Half Bath, Primary Bath: Double Sinks, Primary Bath: Jetted Tub, Secondary Bath(s): Tub/Shower Combo
Kitchen Breakfast Bar, Kitchen open to Family Room, Walk-in Pantry
Interior
Interior Features Fire/Smoke Alarm, Refrigerator Included, Spa/Hot Tub
Heating Central Gas
Cooling Central Electric
Flooring Vinyl Plank
Fireplaces Number 1
Fireplaces Type Gaslog Fireplace
Exterior
Exterior Feature Back Yard Fenced
Garage Attached Garage
Garage Spaces 2.0
Roof Type Composition
Street Surface Asphalt
Private Pool No
Building
Lot Description Subdivision Lot
Dwelling Type Free Standing
Faces North
Story 2
Foundation Slab
Lot Size Range 0 Up To 1/4 Acre
Sewer Public Sewer
Water Water District
Structure Type Brick,Vinyl
New Construction No
Schools
Elementary Schools Kirk Elementary School
Middle Schools Truitt Middle School
High Schools Cypress Ridge High School
School District 13 - Cypress-Fairbanks
Others
HOA Fee Include Clubhouse,Other,Recreational Facilities
Senior Community No
Restrictions Deed Restrictions
Tax ID 117-708-005-0012
Energy Description Attic Fan,Digital Program Thermostat,Energy Star Appliances,High-Efficiency HVAC
Acceptable Financing Cash Sale, Conventional, FHA, VA
Tax Rate 2.1181
Disclosures Owner/Agent, Sellers Disclosure
Listing Terms Cash Sale, Conventional, FHA, VA
Financing Cash Sale,Conventional,FHA,VA
Special Listing Condition Owner/Agent, Sellers Disclosure








