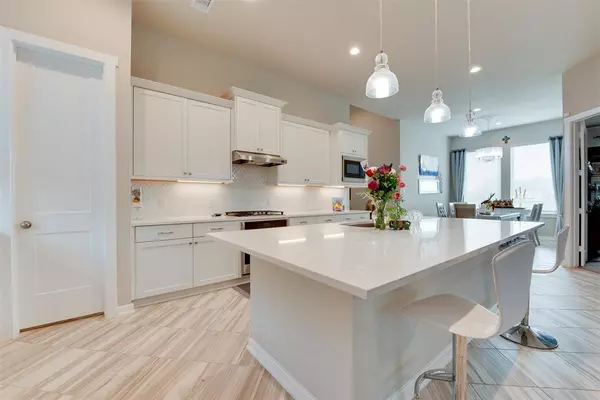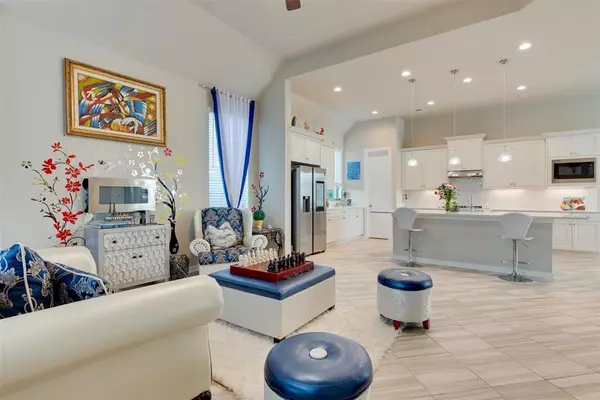
10503 Emory PARK Missouri City, TX 77459
4 Beds
3 Baths
2,680 SqFt
UPDATED:
10/17/2024 10:24 PM
Key Details
Property Type Single Family Home
Sub Type Single Family Detached
Listing Status Active
Purchase Type For Rent
Square Footage 2,680 sqft
Subdivision Sienna Plantation Sec 13A & 13B Pt Rep 3
MLS Listing ID 48067827
Style Contemporary/Modern,Craftsman
Bedrooms 4
Full Baths 3
Rental Info Long Term,One Year,Six Months
Year Built 2020
Available Date 2024-10-25
Lot Size 8,879 Sqft
Acres 0.2038
Property Description
Location
State TX
County Fort Bend
Area Sienna Area
Rooms
Bedroom Description All Bedrooms Down
Other Rooms Family Room, Formal Dining, Formal Living, Home Office/Study, Kitchen/Dining Combo, Media, Utility Room in House
Master Bathroom Bidet, Full Secondary Bathroom Down, Primary Bath: Double Sinks, Primary Bath: Separate Shower, Secondary Bath(s): Tub/Shower Combo
Den/Bedroom Plus 5
Kitchen Island w/o Cooktop, Kitchen open to Family Room, Soft Closing Drawers, Under Cabinet Lighting, Walk-in Pantry
Interior
Interior Features Alarm System - Owned, Fire/Smoke Alarm, Fully Sprinklered, High Ceiling, Refrigerator Included, Washer Included, Wired for Sound
Heating Central Gas
Cooling Central Electric
Flooring Carpet, Tile, Vinyl
Fireplaces Number 1
Fireplaces Type Electric Fireplace
Exterior
Exterior Feature Fully Fenced, Sprinkler System
Garage Attached Garage
Garage Spaces 2.0
Utilities Available None Provided
Waterfront Description Lake View
Street Surface Concrete
Private Pool No
Building
Lot Description Cul-De-Sac, Water View
Faces South
Story 1
Water Water District
New Construction No
Schools
Elementary Schools Leonetti Elementary School
Middle Schools Thornton Middle School (Fort Bend)
High Schools Ridge Point High School
School District 19 - Fort Bend
Others
Pets Allowed Case By Case Basis
Senior Community No
Restrictions Deed Restrictions
Tax ID 8119-93-004-0010-907
Energy Description Ceiling Fans
Disclosures Owner/Agent
Green/Energy Cert LEED for Homes (USGBC)
Special Listing Condition Owner/Agent
Pets Description Case By Case Basis








