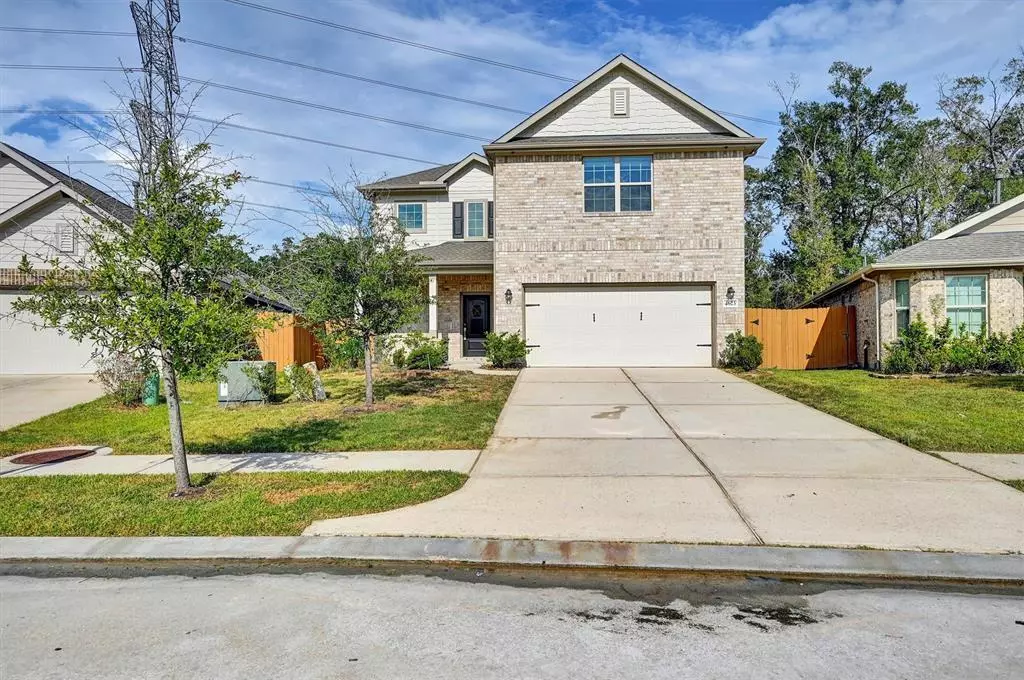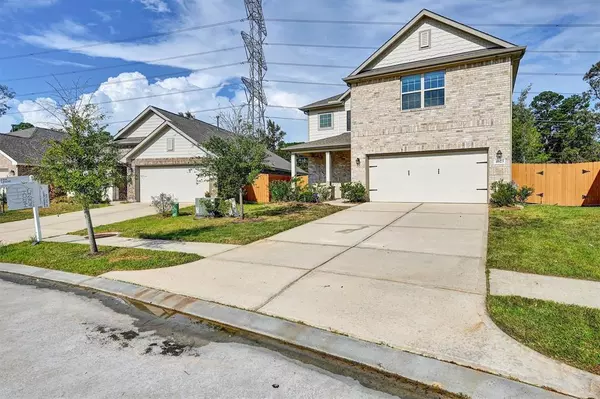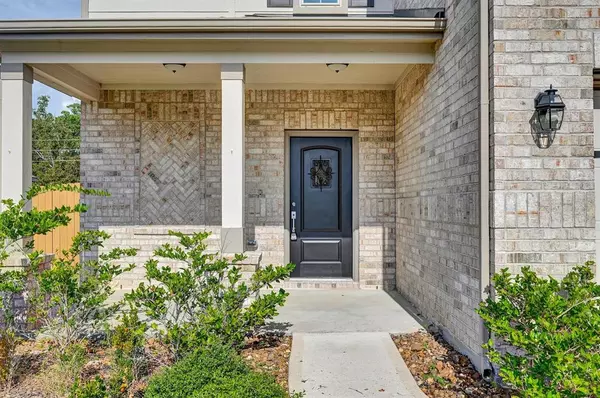
4623 Sequoia Echo DR Spring, TX 77386
4 Beds
2.1 Baths
2,636 SqFt
UPDATED:
11/02/2024 09:00 AM
Key Details
Property Type Single Family Home
Listing Status Active
Purchase Type For Sale
Square Footage 2,636 sqft
Price per Sqft $151
Subdivision Harmony Vlg Sec 10
MLS Listing ID 65409177
Style Traditional
Bedrooms 4
Full Baths 2
Half Baths 1
HOA Fees $531/ann
HOA Y/N 1
Year Built 2019
Annual Tax Amount $10,326
Tax Year 2024
Lot Size 8,163 Sqft
Acres 0.1874
Property Description
Location
State TX
County Montgomery
Area Spring Northeast
Rooms
Bedroom Description Primary Bed - 1st Floor
Other Rooms Gameroom Up, Home Office/Study, Living Area - 1st Floor
Master Bathroom Half Bath
Interior
Heating Central Gas
Cooling Central Electric
Flooring Carpet, Vinyl Plank
Exterior
Garage Attached Garage
Garage Spaces 2.0
Roof Type Composition
Street Surface Concrete
Private Pool No
Building
Lot Description Subdivision Lot
Dwelling Type Free Standing
Story 2
Foundation Slab
Lot Size Range 0 Up To 1/4 Acre
Water Water District
Structure Type Brick,Stucco
New Construction No
Schools
Elementary Schools Hines Elementary
Middle Schools York Junior High School
High Schools Grand Oaks High School
School District 11 - Conroe
Others
Senior Community No
Restrictions Deed Restrictions
Tax ID 5712-10-03900
Ownership Full Ownership
Energy Description Ceiling Fans
Acceptable Financing Cash Sale, Conventional, FHA, VA
Tax Rate 2.5057
Disclosures Sellers Disclosure
Listing Terms Cash Sale, Conventional, FHA, VA
Financing Cash Sale,Conventional,FHA,VA
Special Listing Condition Sellers Disclosure








