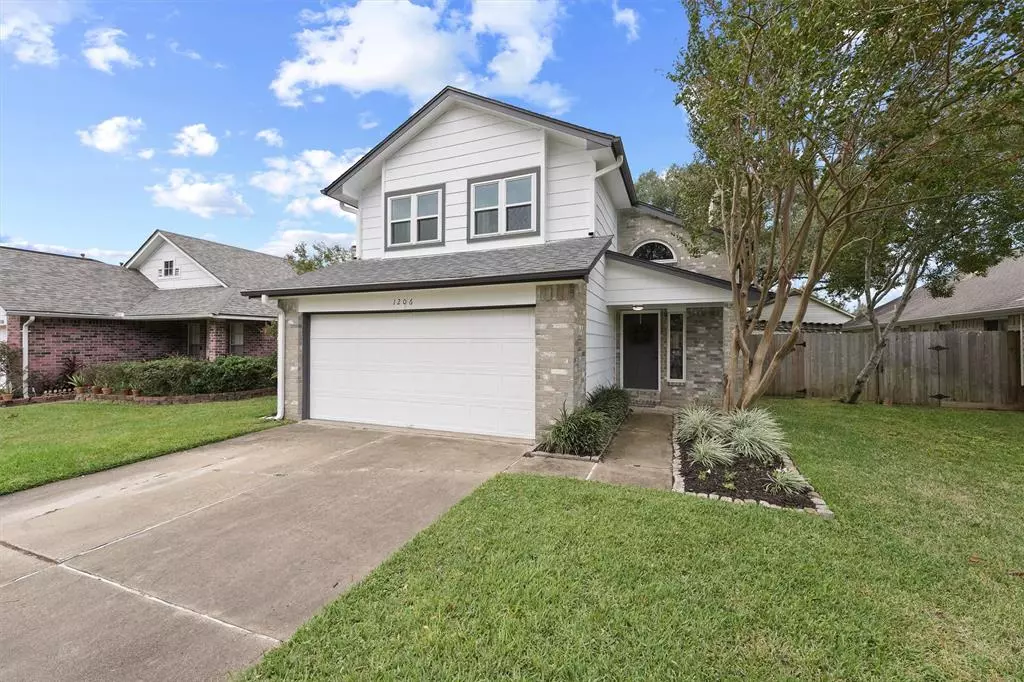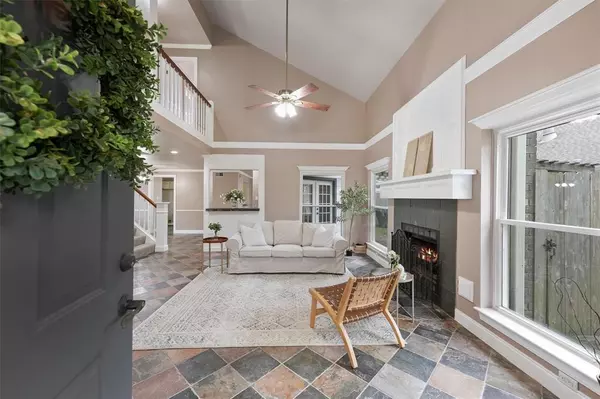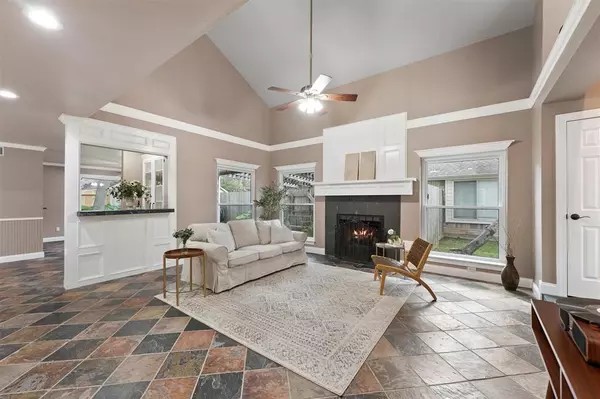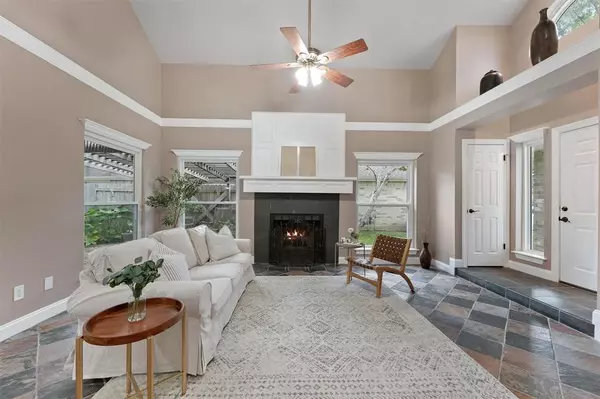
1206 Catskill DR Missouri City, TX 77459
2 Beds
2.1 Baths
2,019 SqFt
UPDATED:
11/21/2024 09:51 PM
Key Details
Property Type Single Family Home
Listing Status Option Pending
Purchase Type For Sale
Square Footage 2,019 sqft
Price per Sqft $156
Subdivision Lexington Settlement Sec 1
MLS Listing ID 25374380
Style Traditional
Bedrooms 2
Full Baths 2
Half Baths 1
HOA Fees $362/ann
HOA Y/N 1
Year Built 1984
Annual Tax Amount $5,481
Tax Year 2023
Lot Size 5,530 Sqft
Acres 0.127
Property Description
Inside, enjoy a bright living room with high ceilings and a gas fireplace, while the kitchen boasts a 5-burner LG gas range with a built-in air fryer. A picture window at the kitchen sink overlooks the backyard with gorgeous trees from the Friendship Oak in Long Beach, LA.
Enjoy meals with family and friends in your dining room with a built-in China hutch. Step into the flex room and through the French doors to a stone patio with a pergola and new gas grill, ideal for relaxation or entertaining.
Retreat to the primary bedroom with a vaulted ceiling and private balcony, and enjoy the sunlit primary bath with a skylight. Across the landing you'll find bedrooms 2/3 and a full guest bathroom in the hallway. You'll stay cool with two 3-ton A/C units.
Let's get you home for the holidays!
Location
State TX
County Fort Bend
Area Missouri City Area
Rooms
Bedroom Description All Bedrooms Up,Primary Bed - 2nd Floor,Walk-In Closet
Other Rooms Den, Formal Dining, Living Area - 1st Floor, Utility Room in House
Master Bathroom Half Bath, Primary Bath: Double Sinks, Primary Bath: Shower Only, Secondary Bath(s): Tub/Shower Combo, Vanity Area
Den/Bedroom Plus 3
Kitchen Breakfast Bar, Pantry
Interior
Interior Features Balcony, Dry Bar
Heating Central Gas
Cooling Central Electric
Flooring Carpet, Tile
Fireplaces Number 1
Fireplaces Type Gaslog Fireplace
Exterior
Exterior Feature Back Yard, Back Yard Fenced, Patio/Deck, Side Yard, Sprinkler System
Garage Attached Garage
Garage Spaces 2.0
Garage Description Double-Wide Driveway
Roof Type Composition
Street Surface Concrete
Private Pool No
Building
Lot Description Other
Dwelling Type Free Standing
Faces East
Story 2
Foundation Slab
Lot Size Range 0 Up To 1/4 Acre
Sewer Public Sewer
Water Public Water
Structure Type Brick,Cement Board
New Construction No
Schools
Elementary Schools Dulles Elementary School
Middle Schools Dulles Middle School
High Schools Dulles High School
School District 19 - Fort Bend
Others
Senior Community No
Restrictions Deed Restrictions
Tax ID 5005-01-002-0140-907
Energy Description Ceiling Fans
Acceptable Financing Cash Sale, Conventional, FHA, VA
Tax Rate 2.4012
Disclosures Mud, Sellers Disclosure
Listing Terms Cash Sale, Conventional, FHA, VA
Financing Cash Sale,Conventional,FHA,VA
Special Listing Condition Mud, Sellers Disclosure








