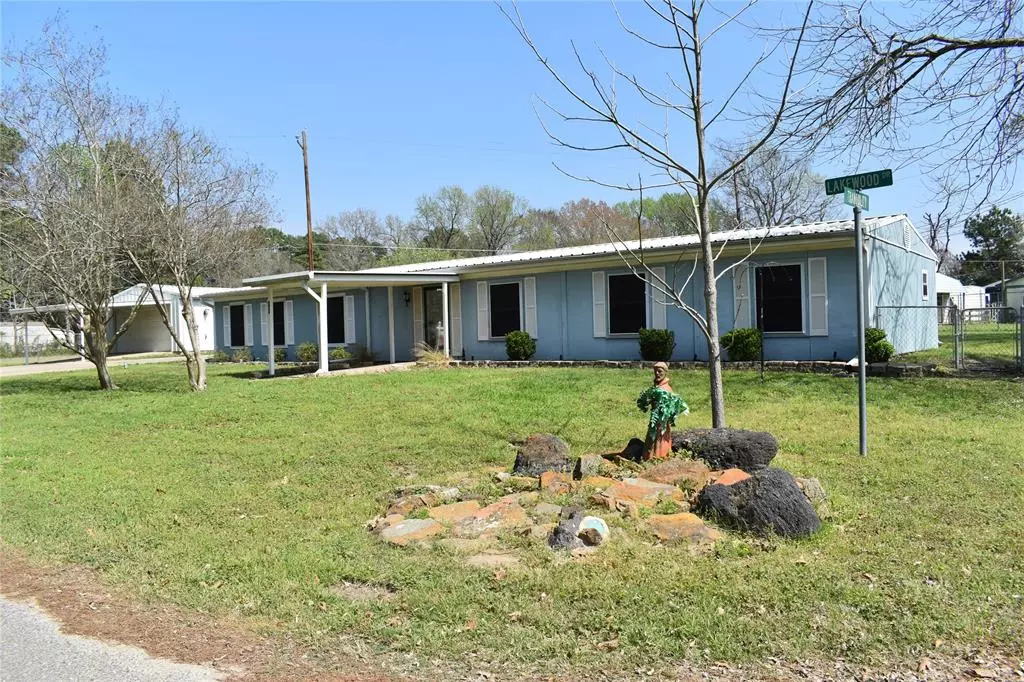
187 Lakewood DR Trinity, TX 75862
3 Beds
2.1 Baths
2,277 SqFt
UPDATED:
11/09/2024 09:00 AM
Key Details
Property Type Single Family Home
Listing Status Active
Purchase Type For Sale
Square Footage 2,277 sqft
Price per Sqft $87
Subdivision Lakewood Sec 6
MLS Listing ID 78574887
Style Other Style,Ranch
Bedrooms 3
Full Baths 2
Half Baths 1
HOA Fees $450/ann
HOA Y/N 1
Year Built 1970
Annual Tax Amount $1,020
Tax Year 2023
Lot Size 0.427 Acres
Acres 0.4273
Property Description
Location
State TX
County Trinity
Area Lake Livingston Area
Rooms
Bedroom Description All Bedrooms Down,En-Suite Bath,Primary Bed - 1st Floor,Sitting Area,Walk-In Closet
Other Rooms Breakfast Room, Den, Family Room, Formal Living, Gameroom Down, Living Area - 1st Floor, Sun Room, Utility Room in House
Master Bathroom Full Secondary Bathroom Down, Secondary Bath(s): Shower Only
Kitchen Breakfast Bar
Interior
Interior Features High Ceiling, Refrigerator Included, Window Coverings
Heating Central Electric
Cooling Central Electric, Other Cooling
Flooring Carpet, Tile
Exterior
Exterior Feature Back Yard, Back Yard Fenced, Controlled Subdivision Access, Covered Patio/Deck, Fully Fenced, Greenhouse, Patio/Deck, Porch, Screened Porch, Side Yard, Sprinkler System, Storage Shed, Workshop
Garage Attached/Detached Garage, Detached Garage, Oversized Garage, Tandem
Garage Spaces 5.0
Carport Spaces 4
Roof Type Metal
Street Surface Asphalt,Gutters
Private Pool No
Building
Lot Description Cleared, Corner
Dwelling Type Free Standing
Story 1
Foundation Slab
Lot Size Range 1/4 Up to 1/2 Acre
Water Aerobic, Public Water
Structure Type Other,Stucco,Vinyl,Wood
New Construction No
Schools
Elementary Schools Lansberry Elementary School
Middle Schools Trinity Junior High School
High Schools Trinity High School
School District 63 - Trinity
Others
HOA Fee Include Limited Access Gates
Senior Community No
Restrictions Deed Restrictions,Mobile Home Allowed
Tax ID 17688
Energy Description Ceiling Fans,Energy Star/CFL/LED Lights,Storm Windows
Acceptable Financing Cash Sale, Conventional, FHA, Investor, USDA Loan, VA
Tax Rate 1.5731
Disclosures Sellers Disclosure
Listing Terms Cash Sale, Conventional, FHA, Investor, USDA Loan, VA
Financing Cash Sale,Conventional,FHA,Investor,USDA Loan,VA
Special Listing Condition Sellers Disclosure








