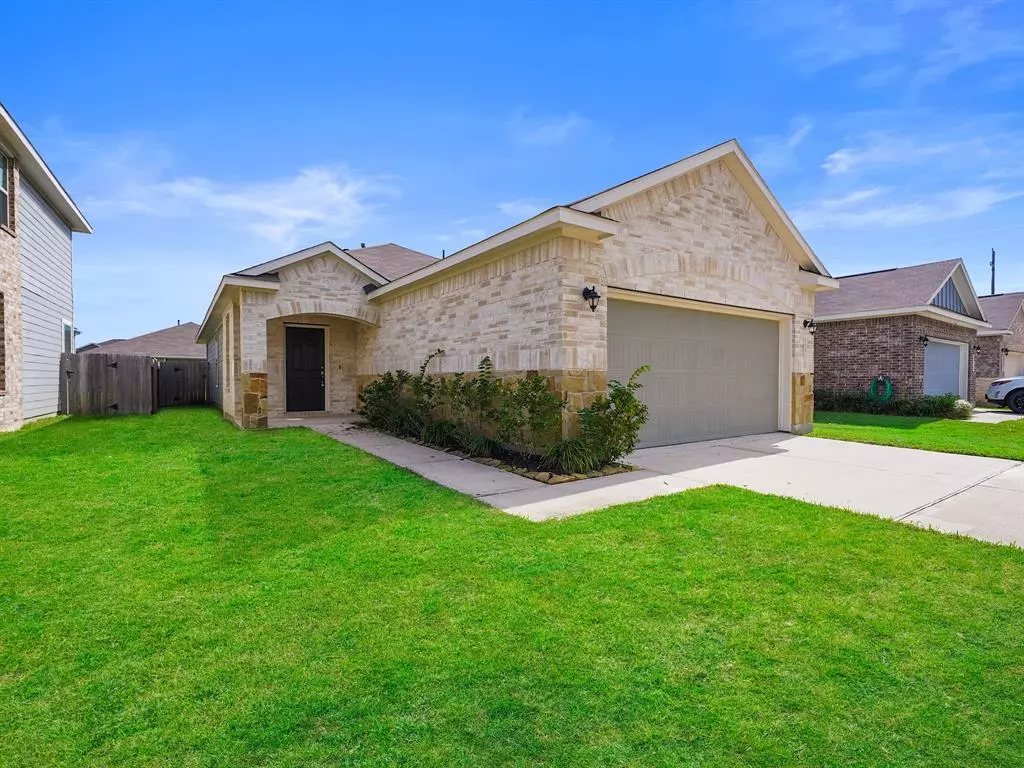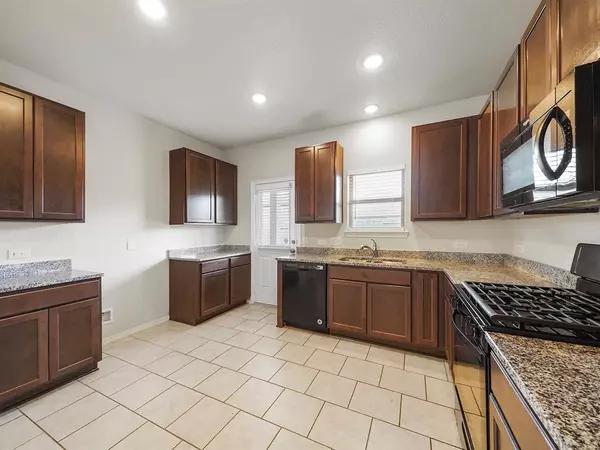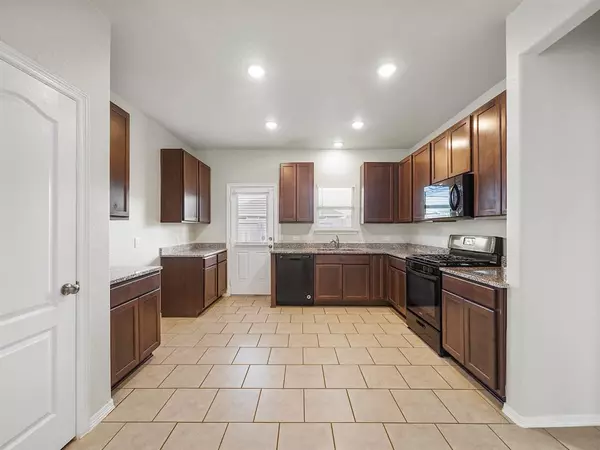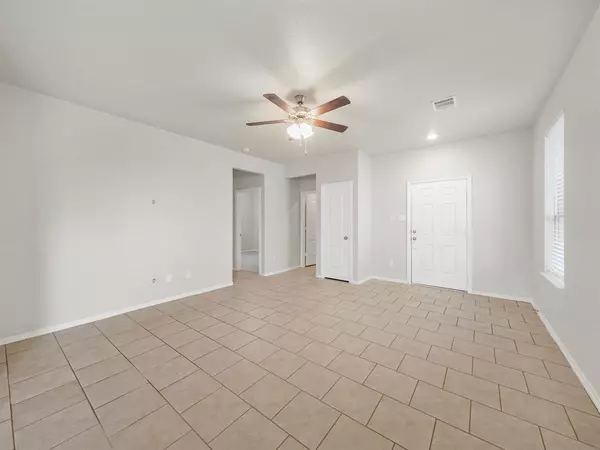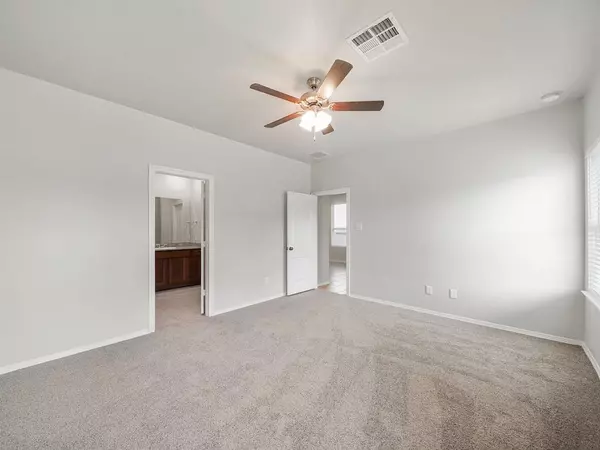
24710 Kessing Creek LN Houston, TX 77336
3 Beds
2 Baths
1,444 SqFt
UPDATED:
11/19/2024 01:36 AM
Key Details
Property Type Single Family Home
Sub Type Single Family Detached
Listing Status Active
Purchase Type For Rent
Square Footage 1,444 sqft
Subdivision Woodland Lakes Sec 1
MLS Listing ID 26615471
Style Traditional
Bedrooms 3
Full Baths 2
Rental Info One Year
Year Built 2020
Available Date 2024-11-09
Lot Size 5,152 Sqft
Acres 0.1183
Property Description
Location
State TX
County Harris
Area Huffman Area
Rooms
Bedroom Description En-Suite Bath,Split Plan,Walk-In Closet
Other Rooms 1 Living Area, Kitchen/Dining Combo, Living/Dining Combo, Utility Room in House
Master Bathroom Primary Bath: Shower Only, Secondary Bath(s): Tub/Shower Combo
Kitchen Kitchen open to Family Room, Pantry
Interior
Interior Features High Ceiling, Window Coverings
Heating Central Gas
Cooling Central Electric
Flooring Carpet, Tile
Appliance Electric Dryer Connection, Gas Dryer Connections
Exterior
Exterior Feature Back Yard Fenced, Patio/Deck
Garage Attached Garage
Garage Spaces 2.0
Garage Description Double-Wide Driveway
Utilities Available None Provided
Street Surface Asphalt
Private Pool No
Building
Lot Description Subdivision Lot
Story 1
Water Public Water
New Construction No
Schools
Elementary Schools Huffman Elementary School (Huffman)
Middle Schools Huffman Middle School
High Schools Hargrave High School
School District 28 - Huffman
Others
Pets Allowed Case By Case Basis
Senior Community No
Restrictions Deed Restrictions,Restricted
Tax ID 150-037-002-0012
Energy Description Insulated/Low-E windows
Disclosures Owner/Agent
Special Listing Condition Owner/Agent
Pets Description Case By Case Basis




