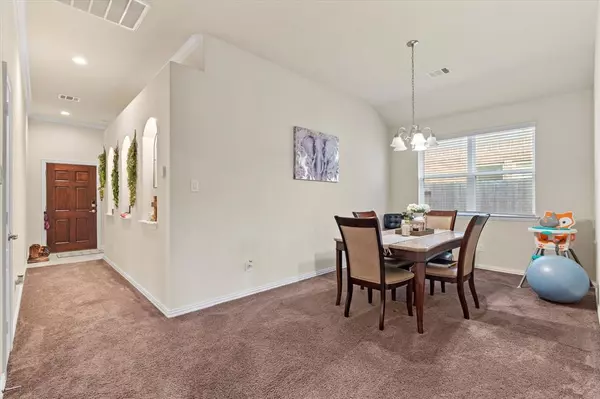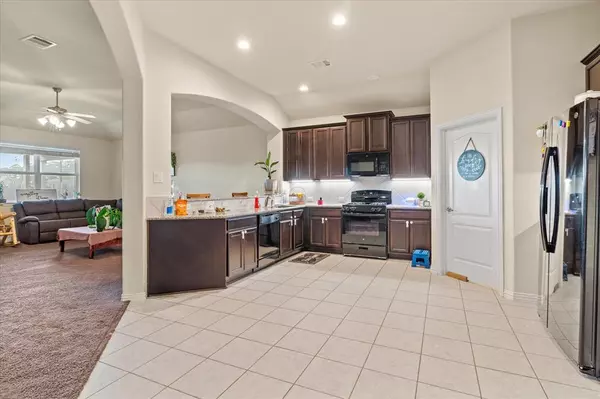
7911 Wood Hollow Baytown, TX 77523
3 Beds
2 Baths
1,863 SqFt
UPDATED:
11/19/2024 04:18 AM
Key Details
Property Type Single Family Home
Sub Type Single Family Detached
Listing Status Active
Purchase Type For Rent
Square Footage 1,863 sqft
Subdivision Lynnwood
MLS Listing ID 8464620
Style Traditional
Bedrooms 3
Full Baths 2
Rental Info One Year
Year Built 2019
Available Date 2024-11-18
Lot Size 7,013 Sqft
Acres 0.161
Property Description
Location
State TX
County Chambers
Area Baytown/Chambers County
Rooms
Bedroom Description 1 Bedroom Down - Not Primary BR,Primary Bed - 1st Floor,Walk-In Closet
Other Rooms 1 Living Area, Family Room, Formal Dining, Living Area - 1st Floor, Living/Dining Combo
Den/Bedroom Plus 3
Kitchen Pantry
Interior
Interior Features Alarm System - Owned
Heating Central Electric, Solar Assisted
Cooling Attic Fan, Central Electric, Solar Assisted
Flooring Carpet, Tile
Appliance Refrigerator
Exterior
Exterior Feature Back Yard, Partially Fenced
Garage Attached Garage
Garage Spaces 2.0
Garage Description Double-Wide Driveway
Street Surface Concrete
Private Pool No
Building
Lot Description Subdivision Lot
Faces East
Story 1
Sewer Public Sewer
Water Public Water
New Construction No
Schools
Elementary Schools Clark Elementary School (Goose Creek)
Middle Schools Gentry Junior High School
High Schools Sterling High School (Goose Creek)
School District 23 - Goose Creek Consolidated
Others
Pets Allowed Case By Case Basis
Senior Community No
Restrictions Deed Restrictions,Restricted
Tax ID 57706
Energy Description Attic Vents,Ceiling Fans,Digital Program Thermostat,Insulated/Low-E windows,Insulation - Blown Fiberglass,Solar Panel - Owned
Disclosures No Disclosures
Special Listing Condition No Disclosures
Pets Description Case By Case Basis








