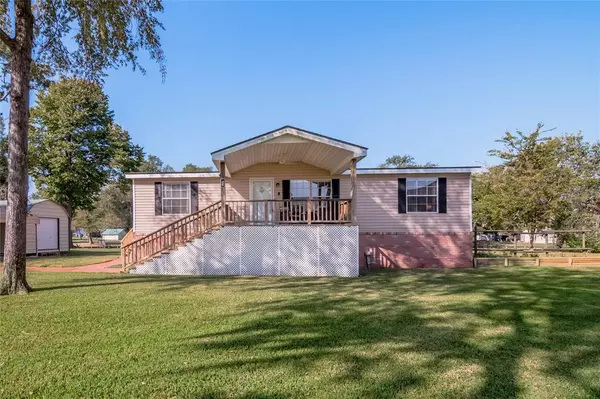$154,900
For more information regarding the value of a property, please contact us for a free consultation.
83 Lake View DR Huntsville, TX 77320
3 Beds
2 Baths
1,344 SqFt
Key Details
Property Type Single Family Home
Listing Status Sold
Purchase Type For Sale
Square Footage 1,344 sqft
Price per Sqft $122
Subdivision Green Rich Shores - Sec 2
MLS Listing ID 55942034
Sold Date 11/16/22
Style Other Style
Bedrooms 3
Full Baths 2
HOA Fees $7/ann
HOA Y/N 1
Year Built 2006
Annual Tax Amount $1,593
Tax Year 2022
Lot Size 0.343 Acres
Acres 0.3432
Property Description
WATERFRONT & WATERVIEW- This beautifully-maintained 3 bedroom 2 bath home is located in the
peaceful community of Green Rich Shores Subdivision. Green Rich Shores is one of the communities
surrounding Lake Livingston. Lake Livingston is the 2nd Largest Lake in Texas with fishing; water
sports; hiking etc This home boasts an open concept kitchen to family/living room; split floor plan, large
utility room; 2 decks; large covered front porch; wooded bulkead with dock/pier for fishing and docking
your boat. This home includes Washer/Dryer/; Electric Range and Side by Side refrigerator with
Ice/Water. Enjoy the views of Thomas Lake from the large covered front porch and Black
Lake/Thomas Lake from the back deck. This home offers convenience in it's location--located close to
shopping in Huntsville, Conroe, and Livingston. Na Close to State/National and Local Parks; Sam
Houston University; & Naskilla Gaming Center. Don't miss your chance to own this beautiful Waterfront
home!
Location
State TX
County Walker
Area Riverside (Walker)
Rooms
Bedroom Description All Bedrooms Down
Other Rooms 1 Living Area, Kitchen/Dining Combo, Utility Room in House
Kitchen Kitchen open to Family Room
Interior
Interior Features Drapes/Curtains/Window Cover, Dryer Included, Fire/Smoke Alarm, Refrigerator Included, Washer Included
Heating Central Electric
Cooling Central Electric
Flooring Carpet, Laminate, Vinyl
Exterior
Exterior Feature Back Yard, Not Fenced, Patio/Deck, Porch, Side Yard, Sprinkler System, Storage Shed
Carport Spaces 2
Garage Description Additional Parking, Double-Wide Driveway
Waterfront Description Bulkhead,Canal Front,Pier,River View,Riverfront,Wood Bulkhead
Roof Type Composition
Street Surface Asphalt
Private Pool No
Building
Lot Description Cleared, Water View, Waterfront
Story 1
Foundation Other
Lot Size Range 1/4 Up to 1/2 Acre
Water Aerobic
Structure Type Vinyl
New Construction No
Schools
Elementary Schools Scott Johnson Elementary School
Middle Schools Mance Park Middle School
High Schools Huntsville High School
School District 64 - Huntsville
Others
Restrictions Deed Restrictions
Tax ID 28265
Energy Description Ceiling Fans,Digital Program Thermostat
Acceptable Financing Cash Sale, Conventional
Tax Rate 1.7134
Disclosures Sellers Disclosure
Listing Terms Cash Sale, Conventional
Financing Cash Sale,Conventional
Special Listing Condition Sellers Disclosure
Read Less
Want to know what your home might be worth? Contact us for a FREE valuation!

Our team is ready to help you sell your home for the highest possible price ASAP

Bought with White Ivy Real Estate







