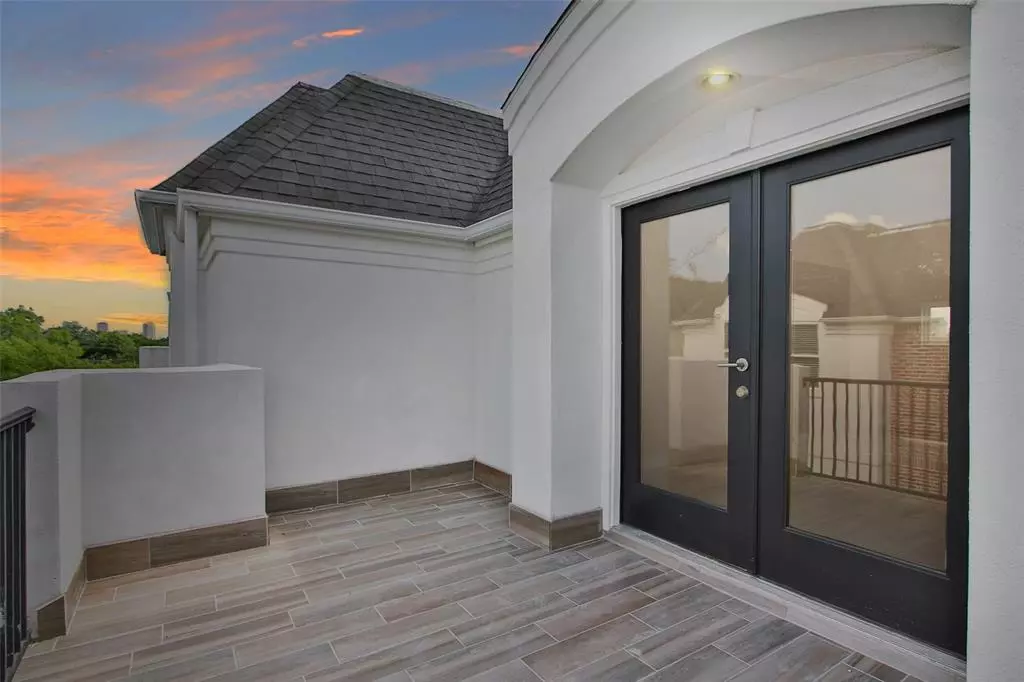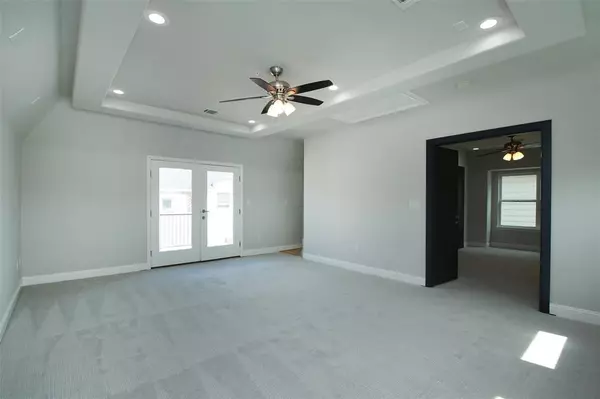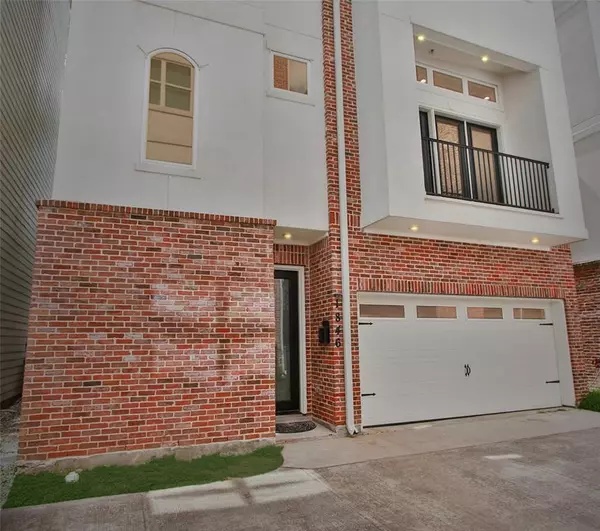$660,000
For more information regarding the value of a property, please contact us for a free consultation.
1846 Colquitt ST Houston, TX 77098
4 Beds
4.1 Baths
3,194 SqFt
Key Details
Property Type Single Family Home
Listing Status Sold
Purchase Type For Sale
Square Footage 3,194 sqft
Price per Sqft $203
Subdivision Colquitt Street Gardens
MLS Listing ID 6084936
Sold Date 01/03/23
Style Contemporary/Modern
Bedrooms 4
Full Baths 4
Half Baths 1
Year Built 2014
Annual Tax Amount $14,624
Tax Year 2021
Lot Size 1,595 Sqft
Acres 0.0366
Property Description
This beautifully updated home includes two patios, 4 large bedrooms each with en-suit bath, a large game room, huge double pane windows for tons of natural light and plenty of space to entertain with a totally open concept kitchen, living and dining spaces. The kitchen features new custom back lit cabinetry, new hardware w/ soft close hinges, beautiful quartz counter tops, commercial style SS appliances, a large walk in pantry with custom frosted door, drink fridge and bar area, a large island with breakfast bar and custom tiled backlash from countertop to ceiling. The master bedroom is large with custom ceiling, room for a sitting area and stunning en suite bath. The bathroom features 2 sinks with separate counter space, a separate tub, custom tiled shower and a monster sized closet. The game room on the top level is huge and views from the patio amazing. There is simply to much to list here. Schedule your visit today.
Location
State TX
County Harris
Area Montrose
Rooms
Bedroom Description 1 Bedroom Down - Not Primary BR,En-Suite Bath,Sitting Area,Walk-In Closet
Other Rooms Gameroom Up, Guest Suite, Utility Room in House
Kitchen Breakfast Bar, Island w/o Cooktop, Kitchen open to Family Room, Pantry, Walk-in Pantry
Interior
Interior Features Atrium, High Ceiling
Heating Central Gas
Cooling Central Electric
Flooring Carpet, Tile, Wood
Exterior
Exterior Feature Patio/Deck
Garage Attached Garage
Garage Spaces 2.0
Roof Type Composition
Street Surface Concrete,Curbs
Private Pool No
Building
Lot Description Subdivision Lot
Story 4
Foundation Slab
Lot Size Range 0 Up To 1/4 Acre
Sewer Public Sewer
Water Public Water
Structure Type Brick,Cement Board,Stucco
New Construction No
Schools
Elementary Schools Poe Elementary School
Middle Schools Lanier Middle School
High Schools Lamar High School (Houston)
School District 27 - Houston
Others
Restrictions Restricted,Unknown
Tax ID 134-139-001-0008
Energy Description Ceiling Fans,Digital Program Thermostat,Energy Star/CFL/LED Lights,High-Efficiency HVAC,Insulated Doors,Insulated/Low-E windows
Acceptable Financing Cash Sale, Conventional, FHA, VA
Tax Rate 2.3307
Disclosures Other Disclosures, Sellers Disclosure
Listing Terms Cash Sale, Conventional, FHA, VA
Financing Cash Sale,Conventional,FHA,VA
Special Listing Condition Other Disclosures, Sellers Disclosure
Read Less
Want to know what your home might be worth? Contact us for a FREE valuation!

Our team is ready to help you sell your home for the highest possible price ASAP

Bought with Compass RE Texas, LLC







