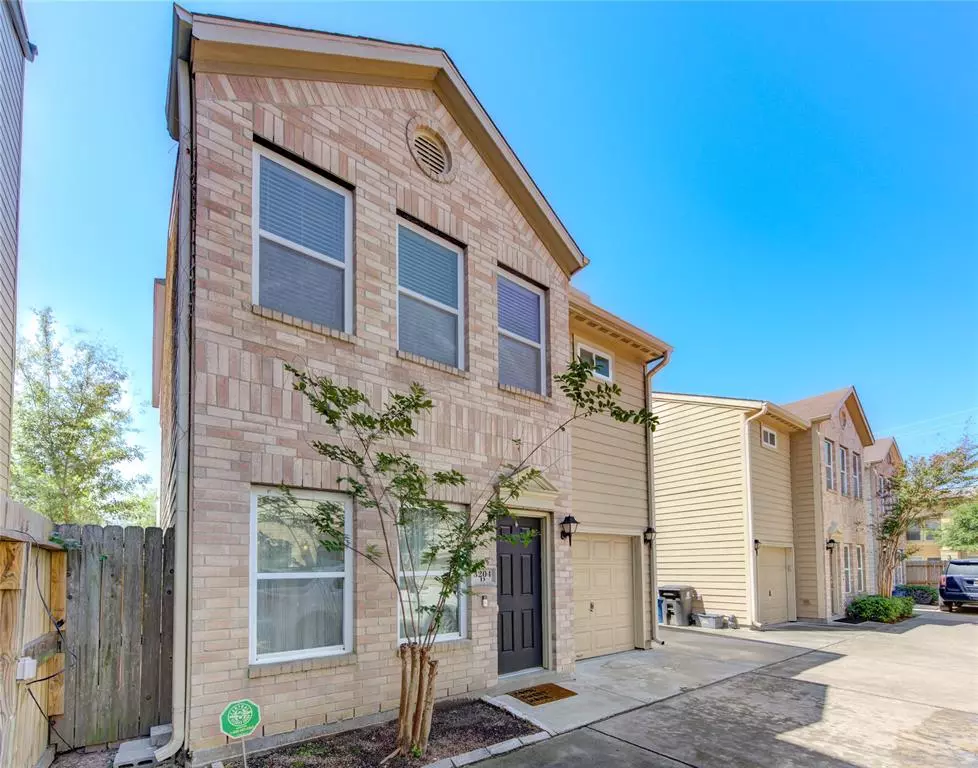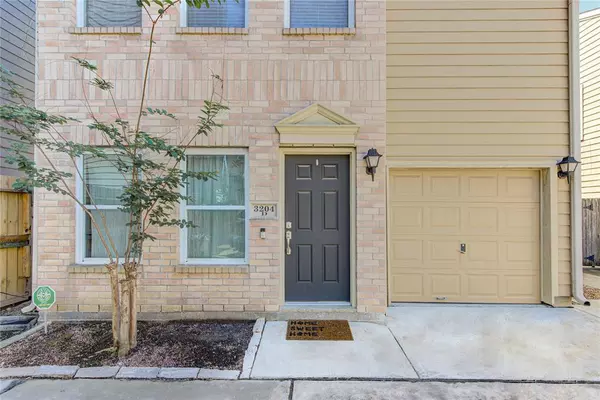$289,750
For more information regarding the value of a property, please contact us for a free consultation.
3204 Cline ST #D Houston, TX 77020
3 Beds
2.1 Baths
1,442 SqFt
Key Details
Property Type Single Family Home
Listing Status Sold
Purchase Type For Sale
Square Footage 1,442 sqft
Price per Sqft $200
Subdivision Lanterra Homes/Cline Street
MLS Listing ID 12269582
Sold Date 06/06/23
Style Traditional
Bedrooms 3
Full Baths 2
Half Baths 1
HOA Fees $246/mo
HOA Y/N 1
Year Built 2010
Annual Tax Amount $6,068
Tax Year 2022
Lot Size 1,665 Sqft
Acres 0.0382
Property Description
Stunning 3-bed, 2.5-bath, 2-story home located in the gated community of Lanterra Homes in EADO. Open-concept kitchen impresses w/ plentiful cabinet and pantry space and a double-sink. Spacious, light-filled living area. Primary bedroom boasts a vaulted ceiling, en-suite bath and a walk-in closet. 2nd and 3rd bedroom with separate full bath. Powder bath in first floor. Practical utility closet with washer & dryer included. Convenient pet entrance / exit to separate pet apartment. Minutes from Minute Maid Park, Toyota Center, BBVA Stadium and so many restaurants and entertainment Houston has to offer!
Location
State TX
County Harris
Area Denver Harbor
Rooms
Bedroom Description All Bedrooms Up,En-Suite Bath,Walk-In Closet
Other Rooms 1 Living Area, Kitchen/Dining Combo, Living Area - 1st Floor, Living/Dining Combo, Utility Room in House
Master Bathroom Primary Bath: Tub/Shower Combo, Secondary Bath(s): Tub/Shower Combo
Kitchen Kitchen open to Family Room, Pantry
Interior
Interior Features Dryer Included, Washer Included
Heating Central Gas
Cooling Central Electric
Flooring Carpet, Tile
Exterior
Exterior Feature Fully Fenced
Garage Attached Garage
Garage Spaces 1.0
Roof Type Composition
Private Pool No
Building
Lot Description Corner
Faces North
Story 2
Foundation Slab
Lot Size Range 0 Up To 1/4 Acre
Sewer Public Sewer
Water Public Water
Structure Type Brick,Cement Board
New Construction No
Schools
Elementary Schools Bruce Elementary School
Middle Schools Mcreynolds Middle School
High Schools Wheatley High School
School District 27 - Houston
Others
HOA Fee Include Grounds,Limited Access Gates,Other
Senior Community No
Restrictions Deed Restrictions
Tax ID 129-263-001-0005
Energy Description Ceiling Fans,High-Efficiency HVAC,Insulated/Low-E windows,Tankless/On-Demand H2O Heater
Tax Rate 2.2019
Disclosures Sellers Disclosure
Green/Energy Cert Energy Star Qualified Home
Special Listing Condition Sellers Disclosure
Read Less
Want to know what your home might be worth? Contact us for a FREE valuation!

Our team is ready to help you sell your home for the highest possible price ASAP

Bought with NB Elite Realty







