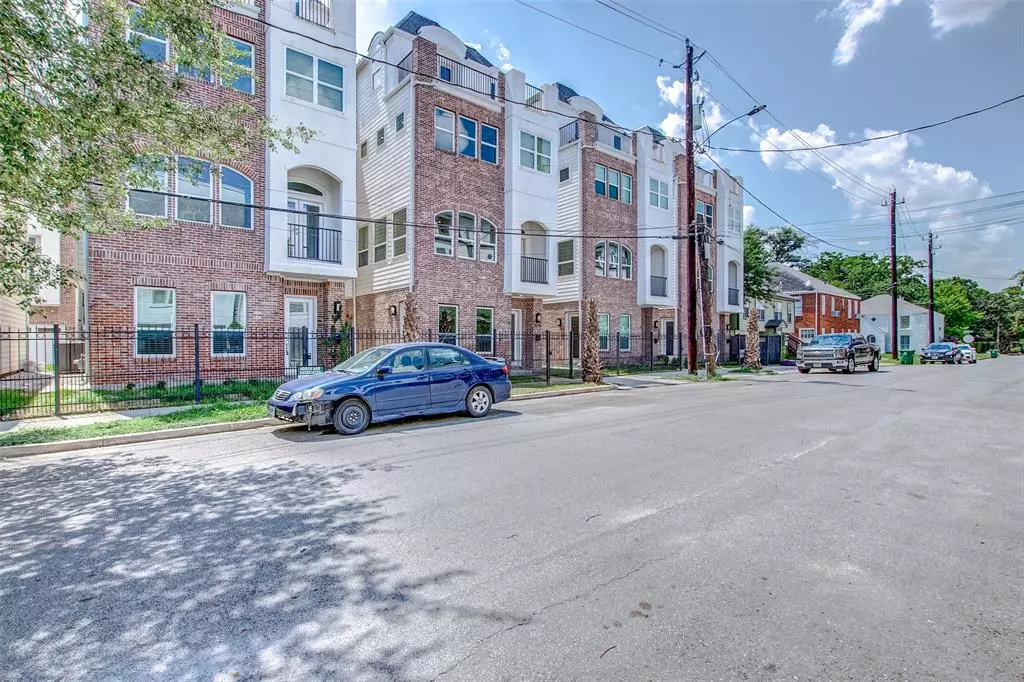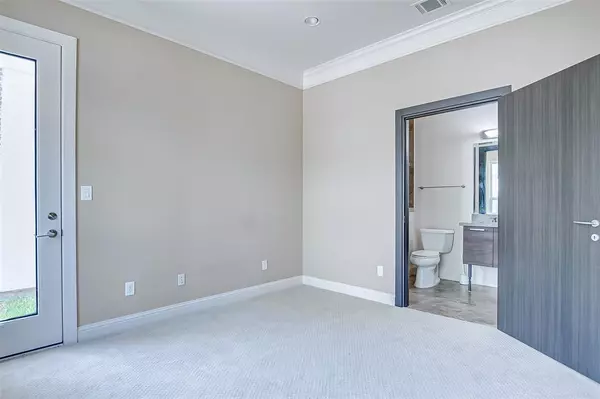$620,000
For more information regarding the value of a property, please contact us for a free consultation.
4116 Driscoll ST Houston, TX 77098
4 Beds
4.1 Baths
2,854 SqFt
Key Details
Property Type Single Family Home
Listing Status Sold
Purchase Type For Sale
Square Footage 2,854 sqft
Price per Sqft $210
Subdivision Colquitt Street Gardens
MLS Listing ID 65904552
Sold Date 07/31/23
Style Contemporary/Modern
Bedrooms 4
Full Baths 4
Half Baths 1
Year Built 2014
Annual Tax Amount $15,064
Tax Year 2022
Lot Size 1,639 Sqft
Acres 0.0376
Property Description
Welcome to a remarkable urban retreat nestled in the desirable Montrose area, just moments away from downtown and Med Ctr Houston. This exceptional 4 bedroom, 4.5 bathroom residence presents an exquisite fusion of contemporary elegance and metropolitan convenience. Prepare to be captivated by the seamless blend of style, functionality, and an unbeatable location. This residence puts the best of Houston at your doorstep. Explore the eclectic mix of art galleries, boutique shops, and renowned restaurants that define this cultural enclave.
Natural light floods through large windows, highlighting the beautiful combination of hardwood, Carpet, Tile flooring and creating an atmosphere of warmth and sophistication.
Boasting high-end stainless steel appliances, sleek granite countertops, and ample storage space.
Retreat to the lavish primary suite, a true sanctuary of luxury. The serene bedroom offers a haven for relaxation, while the ensuite bathroom exudes spa-like elegance.
Location
State TX
County Harris
Area Montrose
Rooms
Bedroom Description 1 Bedroom Down - Not Primary BR,En-Suite Bath,Primary Bed - 3rd Floor,Multilevel Bedroom
Other Rooms 1 Living Area, Gameroom Up, Kitchen/Dining Combo, Living Area - 2nd Floor, Utility Room in House
Master Bathroom Half Bath, Primary Bath: Double Sinks, Primary Bath: Separate Shower, Primary Bath: Soaking Tub, Secondary Bath(s): Shower Only
Kitchen Breakfast Bar, Island w/ Cooktop, Kitchen open to Family Room, Pantry
Interior
Interior Features Balcony, Crown Molding
Heating Central Gas
Cooling Central Electric
Flooring Carpet, Engineered Wood, Laminate, Tile
Exterior
Exterior Feature Balcony
Garage Attached Garage
Garage Spaces 2.0
Roof Type Composition
Accessibility Automatic Gate
Private Pool No
Building
Lot Description Subdivision Lot
Story 4
Foundation Slab
Lot Size Range 0 Up To 1/4 Acre
Sewer Public Sewer
Water Public Water
Structure Type Brick,Cement Board
New Construction No
Schools
Elementary Schools Poe Elementary School
Middle Schools Lanier Middle School
High Schools Lamar High School (Houston)
School District 27 - Houston
Others
Senior Community No
Restrictions Deed Restrictions
Tax ID 134-139-001-0003
Acceptable Financing Cash Sale, Conventional, FHA, Investor, Seller to Contribute to Buyer's Closing Costs
Tax Rate 2.2019
Disclosures Owner/Agent
Listing Terms Cash Sale, Conventional, FHA, Investor, Seller to Contribute to Buyer's Closing Costs
Financing Cash Sale,Conventional,FHA,Investor,Seller to Contribute to Buyer's Closing Costs
Special Listing Condition Owner/Agent
Read Less
Want to know what your home might be worth? Contact us for a FREE valuation!

Our team is ready to help you sell your home for the highest possible price ASAP

Bought with Energy Realty







