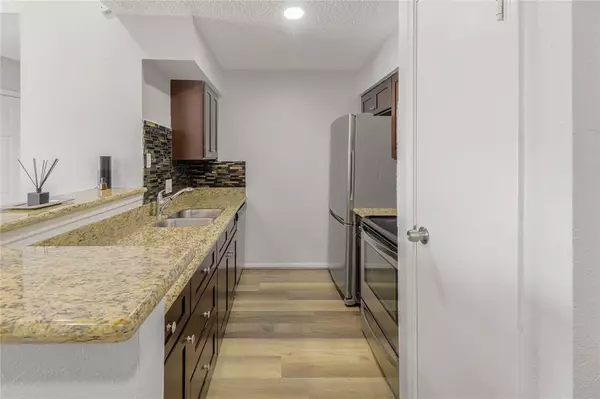$90,000
For more information regarding the value of a property, please contact us for a free consultation.
10101 S Gessner RD #405 Houston, TX 77071
2 Beds
1 Bath
956 SqFt
Key Details
Property Type Townhouse
Sub Type Townhouse
Listing Status Sold
Purchase Type For Sale
Square Footage 956 sqft
Price per Sqft $85
Subdivision Braeburn Terrace Condo Ph 2
MLS Listing ID 48449199
Sold Date 02/29/24
Style Traditional
Bedrooms 2
Full Baths 1
HOA Fees $363/mo
Year Built 1983
Annual Tax Amount $1,891
Tax Year 2023
Lot Size 2.331 Acres
Property Description
Come see this beautiful recently renovated, ready to move-in, two bedroom and one bath townhome-condo located in prime real estate!! Walk into a spacious living room with a gorgeous fireplace and access to a balcony area, a modern kitchen with two sinks and high counter tops, and an open dining area. Washer, dryer, refrigerator are all included. The spacious master bedroom comfortably fits a king-sized mattress and has a walk-in closet. Enjoy a renovated bathroom with tub, a spacious second bedroom, hardwood floors throughout, and modern elevating touches. Covered/assigned parking space is included controlled through a community access gate. Minutes from HBU, Memorial Hermann Southwest Hospital, Hwy 59 and Beltway 8. Easy commute to the Galleria and downtown. Make urban exploration a breeze! A must see!!
Location
State TX
County Harris
Area Brays Oaks
Interior
Heating Central Electric, Central Gas
Cooling Central Electric, Central Gas
Fireplaces Number 1
Appliance Dryer Included, Refrigerator, Washer Included
Exterior
Roof Type Composition
Private Pool No
Building
Story 1
Entry Level 3rd Level
Foundation Slab
Sewer Public Sewer
Water Public Water
Structure Type Unknown
New Construction No
Schools
Elementary Schools Milne Elementary School
Middle Schools Welch Middle School
High Schools Sharpstown High School
School District 27 - Houston
Others
HOA Fee Include Exterior Building,Grounds,Other,Trash Removal,Water and Sewer
Senior Community No
Tax ID 115-432-004-0005
Acceptable Financing Cash Sale
Tax Rate 2.3019
Disclosures No Disclosures
Listing Terms Cash Sale
Financing Cash Sale
Special Listing Condition No Disclosures
Read Less
Want to know what your home might be worth? Contact us for a FREE valuation!

Our team is ready to help you sell your home for the highest possible price ASAP

Bought with BlueRoof Real Estate







