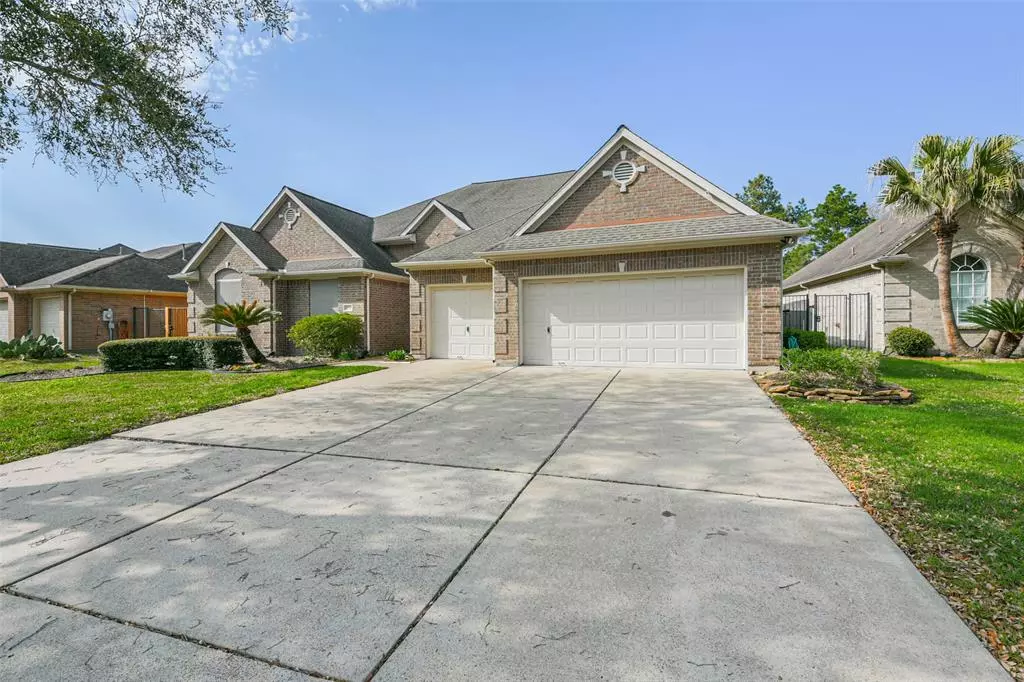$450,000
For more information regarding the value of a property, please contact us for a free consultation.
3603 E Cedar Hollow DR Pearland, TX 77584
4 Beds
2.1 Baths
3,111 SqFt
Key Details
Property Type Single Family Home
Listing Status Sold
Purchase Type For Sale
Square Footage 3,111 sqft
Price per Sqft $145
Subdivision Lakes Of Country Place
MLS Listing ID 46209489
Sold Date 03/22/24
Style Traditional
Bedrooms 4
Full Baths 2
Half Baths 1
HOA Fees $146/ann
HOA Y/N 1
Year Built 1998
Annual Tax Amount $8,315
Tax Year 2023
Lot Size 8,786 Sqft
Acres 0.2017
Property Description
Remarkable & rare spacious 1-story GOLF COURSE LOT in the coveted Lakes at Countryplace! Boasting of pristine maintenance inside and out, this home is sure to please. A formal entry greets you with soaring ceilings & a large formal dining/ living entry, showing off the engineered hardwood that pours throughout. The large kitchen offers ample space for storage & cooking, overlooking the breakfast room & casual living space w/ a cozy fireplace for those cold winter evenings. Oversized master suite w/ recessed ceilings + the spacious bathroom, offering a modern doorless shower, soaking tub, and large walk-in closet. Use the 4th bedroom as a study, already equipped with classic French doors. The covered back patio & flagstone decking offer the perfect setting for those restful moments overlooking the beautiful golf course. Enjoy the comm. amenities of the year-round pool, tennis courts, clubhouses, & a manned gate for extra security. Minutes from Med Center & downtown! Don't miss this one!
Location
State TX
County Brazoria
Area Pearland
Rooms
Bedroom Description All Bedrooms Down,Primary Bed - 1st Floor,Sitting Area,Split Plan
Other Rooms Breakfast Room, Family Room, Formal Dining, Formal Living, Home Office/Study, Living/Dining Combo, Utility Room in House
Master Bathroom Full Secondary Bathroom Down, Half Bath, Hollywood Bath, Primary Bath: Jetted Tub, Primary Bath: Separate Shower, Secondary Bath(s): Tub/Shower Combo, Vanity Area
Kitchen Breakfast Bar, Kitchen open to Family Room, Pantry, Walk-in Pantry
Interior
Interior Features Alarm System - Owned, Crown Molding, Fire/Smoke Alarm, Formal Entry/Foyer, High Ceiling, Prewired for Alarm System, Split Level, Window Coverings
Heating Central Gas
Cooling Central Electric
Flooring Engineered Wood, Tile
Fireplaces Number 1
Fireplaces Type Gas Connections, Gaslog Fireplace
Exterior
Exterior Feature Back Green Space, Back Yard, Back Yard Fenced, Covered Patio/Deck, Patio/Deck, Private Driveway, Sprinkler System, Subdivision Tennis Court
Garage Attached Garage, Oversized Garage
Garage Spaces 3.0
Garage Description Auto Garage Door Opener, Double-Wide Driveway, Extra Driveway
Roof Type Composition
Street Surface Concrete,Curbs,Gutters
Accessibility Manned Gate
Private Pool No
Building
Lot Description In Golf Course Community, On Golf Course, Subdivision Lot
Story 1
Foundation Slab
Lot Size Range 0 Up To 1/4 Acre
Sewer Public Sewer
Water Public Water
Structure Type Brick,Cement Board
New Construction No
Schools
Elementary Schools Challenger Elementary School
Middle Schools Berry Miller Junior High School
High Schools Glenda Dawson High School
School District 42 - Pearland
Others
HOA Fee Include Clubhouse,Courtesy Patrol,Grounds,Limited Access Gates,On Site Guard,Other,Recreational Facilities
Senior Community No
Restrictions Deed Restrictions
Tax ID 7938-1003-018
Energy Description Attic Vents,Ceiling Fans,Digital Program Thermostat
Acceptable Financing Cash Sale, Conventional, FHA, VA
Tax Rate 2.2214
Disclosures Exclusions, Other Disclosures, Sellers Disclosure
Listing Terms Cash Sale, Conventional, FHA, VA
Financing Cash Sale,Conventional,FHA,VA
Special Listing Condition Exclusions, Other Disclosures, Sellers Disclosure
Read Less
Want to know what your home might be worth? Contact us for a FREE valuation!

Our team is ready to help you sell your home for the highest possible price ASAP

Bought with Walzel Properties - Corporate Office







