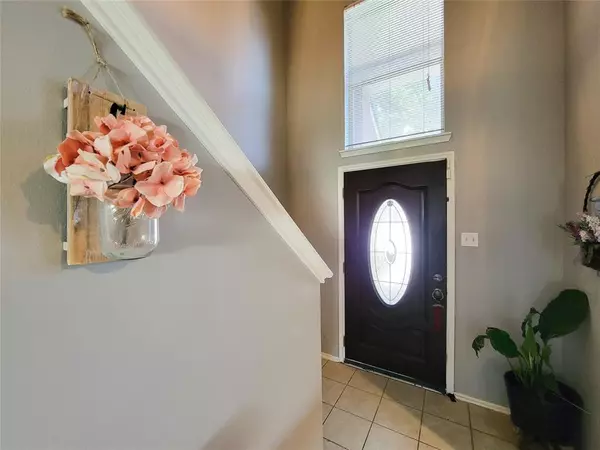$255,550
For more information regarding the value of a property, please contact us for a free consultation.
20042 Tunham TRL Houston, TX 77073
4 Beds
2.1 Baths
2,286 SqFt
Key Details
Property Type Single Family Home
Listing Status Sold
Purchase Type For Sale
Square Footage 2,286 sqft
Price per Sqft $107
Subdivision Meadowview Farms Sec 03
MLS Listing ID 44257218
Sold Date 05/10/24
Style Traditional
Bedrooms 4
Full Baths 2
Half Baths 1
HOA Fees $35/ann
HOA Y/N 1
Year Built 2004
Annual Tax Amount $6,674
Tax Year 2023
Lot Size 6,648 Sqft
Acres 0.1526
Property Description
Step into a timeless masterpiece located in a highly coveted neighborhood. This stunning property boasts an open floor plan that seamlessly connects the living areas, flooded with an abundance of natural light that creates a warm and inviting atmosphere. The adjacent dining area is perfect for hosting family meals and entertaining guests.
Upstairs, you'll discover a spacious master suite complete with an en-suite bath and a walk-in closet, along with three other generously sized bedrooms that can be customized to suit your needs. Situated in a prime location, this home offers easy access to Bush Intercontinental Airport, I-45 North, and Beltway 8, ensuring a stress-free commute. Sold as-is, this property presents the perfect opportunity for you to add your personal touch. Don't let this highly desirable home slip through your fingers - contact us today to schedule a showing and turn this house into your dream home!
Location
State TX
County Harris
Area Aldine Area
Rooms
Bedroom Description All Bedrooms Up,Primary Bed - 2nd Floor,Walk-In Closet
Other Rooms 1 Living Area, Breakfast Room, Formal Living, Kitchen/Dining Combo, Utility Room in House
Master Bathroom Half Bath, Primary Bath: Tub/Shower Combo
Kitchen Kitchen open to Family Room, Walk-in Pantry
Interior
Interior Features Refrigerator Included
Heating Central Electric
Cooling Central Electric
Flooring Carpet, Tile
Exterior
Exterior Feature Back Yard Fenced
Garage Attached Garage
Garage Spaces 2.0
Roof Type Composition
Street Surface Concrete
Private Pool No
Building
Lot Description Cul-De-Sac, Subdivision Lot
Faces East
Story 2
Foundation Slab
Lot Size Range 0 Up To 1/4 Acre
Sewer Public Sewer
Water Public Water, Water District
Structure Type Brick
New Construction No
Schools
Elementary Schools Parker Elementary School (Aldine)
Middle Schools Teague Middle School
High Schools Davis High School (Aldine)
School District 1 - Aldine
Others
Senior Community No
Restrictions Deed Restrictions,Restricted
Tax ID 125-530-001-0036
Ownership Full Ownership
Acceptable Financing Cash Sale, Conventional, FHA, Owner Financing, VA
Tax Rate 2.4956
Disclosures Mud, Pre-Foreclosure, Sellers Disclosure, Short Sale
Listing Terms Cash Sale, Conventional, FHA, Owner Financing, VA
Financing Cash Sale,Conventional,FHA,Owner Financing,VA
Special Listing Condition Mud, Pre-Foreclosure, Sellers Disclosure, Short Sale
Read Less
Want to know what your home might be worth? Contact us for a FREE valuation!

Our team is ready to help you sell your home for the highest possible price ASAP

Bought with Ameri Choice Realty, LLC







