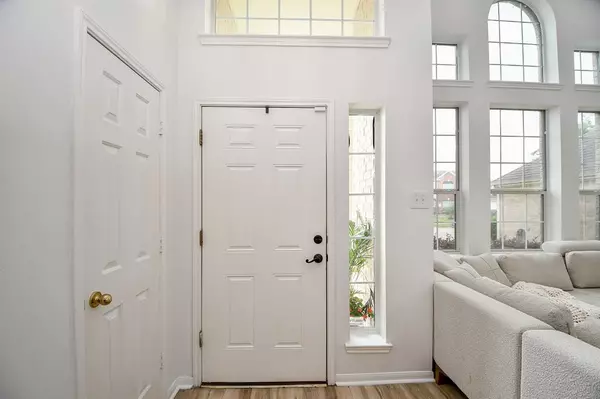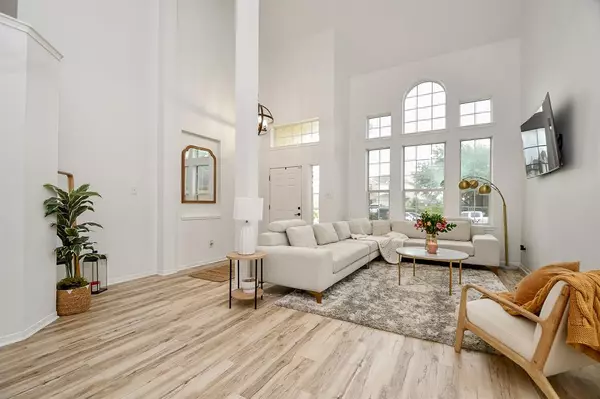$329,000
For more information regarding the value of a property, please contact us for a free consultation.
2019 Laura Anne DR Houston, TX 77049
4 Beds
2.1 Baths
2,751 SqFt
Key Details
Property Type Single Family Home
Listing Status Sold
Purchase Type For Sale
Square Footage 2,751 sqft
Price per Sqft $115
Subdivision Sonoma Ranch Sec 01
MLS Listing ID 62332219
Sold Date 06/07/24
Style Traditional
Bedrooms 4
Full Baths 2
Half Baths 1
HOA Fees $50/ann
HOA Y/N 1
Year Built 2003
Annual Tax Amount $5,627
Tax Year 2023
Lot Size 5,895 Sqft
Property Description
Welcome to this stunning home with soaring ceilings, which exude elegance and comfort at every turn. The formal living room and dining room combination offers a perfect setting for entertaining or enjoying intimate dinners. Cozy up by the beautifully redone fireplace where warmth and ambiance create an inviting space. The game room offers endless possibilities for those seeking a space for entertainment and recreation. Step onto the newly redone flooring, which adds a touch of modernity and style to every room. The refinished stairs add a touch of elegance to the home's interior design and accent walls add character and charm. The remodeled primary bedroom and bathroom offer a serene retreat for rest and rejuvenation. Convenience meets sustainability with the Tesla Level 2 charger, catering to electric vehicle owners. In addition, the air unit was replaced in 2019, ensuring comfort and efficiency year-round. Welcome home to luxury, comfort, and timeless sophistication in every detail.
Location
State TX
County Harris
Area North Channel
Rooms
Bedroom Description All Bedrooms Up,Primary Bed - 2nd Floor
Other Rooms Family Room, Gameroom Up
Master Bathroom Primary Bath: Separate Shower, Primary Bath: Soaking Tub
Interior
Heating Central Gas
Cooling Central Electric
Flooring Vinyl, Vinyl Plank
Fireplaces Number 1
Fireplaces Type Gas Connections, Wood Burning Fireplace
Exterior
Exterior Feature Back Yard, Back Yard Fenced
Garage Attached Garage
Garage Spaces 2.0
Roof Type Composition
Street Surface Concrete,Curbs
Private Pool No
Building
Lot Description Subdivision Lot
Story 2
Foundation Slab
Lot Size Range 0 Up To 1/4 Acre
Sewer Public Sewer
Water Public Water
Structure Type Brick,Wood
New Construction No
Schools
Elementary Schools Brown Elementary School (Channelview)
Middle Schools Aguirre Junior High
High Schools Channelview High School
School District 8 - Channelview
Others
Senior Community No
Restrictions Deed Restrictions
Tax ID 123-835-003-0066
Ownership Full Ownership
Energy Description Ceiling Fans
Acceptable Financing Cash Sale, Conventional, FHA, VA
Tax Rate 2.02
Disclosures Mud, Sellers Disclosure
Listing Terms Cash Sale, Conventional, FHA, VA
Financing Cash Sale,Conventional,FHA,VA
Special Listing Condition Mud, Sellers Disclosure
Read Less
Want to know what your home might be worth? Contact us for a FREE valuation!

Our team is ready to help you sell your home for the highest possible price ASAP

Bought with Monarch & Co







