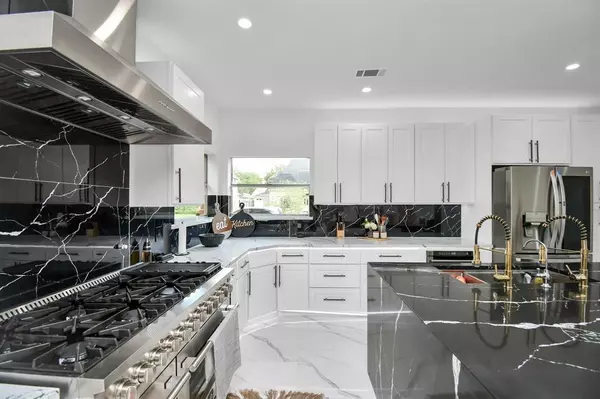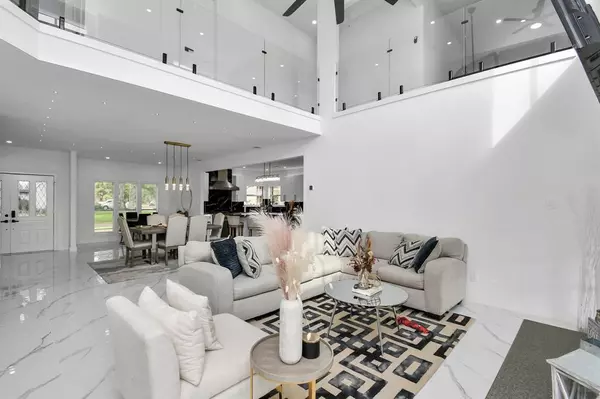$680,000
For more information regarding the value of a property, please contact us for a free consultation.
20618 Hoveden CT Katy, TX 77450
5 Beds
3.1 Baths
3,481 SqFt
Key Details
Property Type Single Family Home
Listing Status Sold
Purchase Type For Sale
Square Footage 3,481 sqft
Price per Sqft $183
Subdivision Nottingham Country Sec 08 R/P
MLS Listing ID 54927594
Sold Date 08/20/24
Style Traditional
Bedrooms 5
Full Baths 3
Half Baths 1
HOA Fees $25/ann
HOA Y/N 1
Year Built 1982
Annual Tax Amount $9,836
Tax Year 2023
Lot Size 9,394 Sqft
Acres 0.2157
Property Description
IMMACULATE Modern Home in a Prime Location. Welcome to this 5Bed & 3.5Bath two-story home Nestled on a peaceful Corner lot and a Cul-de-sac. From the moment you step inside, the SPOTLESS Large Open Concept Living Room, High Ceilings, and STUNNING Kitchen that is the Heart of this Home, Featuring Soft Closing Cabinets, QUARTZ Countertops, a Large Island, Modern Fixtures, an Eight-Burner Cooker. The MODERN Porcelain Tile Floors, Bathrooms, and Elegant Glass Staircase set the tone for a Contemporary Lifestyle. A/C 2024, PEX System 2024, Water Heater 2024, NEW Insolation. The AMAZING backyard complete with a sparkling 12ft deep pool with NEW plaster, filter and pump. BBQ kitchen, and a fire pit the PERFECT spot for memorable gatherings. 2024 LG SS Fridge and a Water Softener Included. GREAT LOCATION near I-10, 99, Mason Road, and Highland Knolls, minutes away from shopping, dining, and essential services. Assigned to KATY ISD#1 Public School District in the Houston area 2023.
Location
State TX
County Harris
Area Katy - Southeast
Rooms
Bedroom Description Primary Bed - 1st Floor,Walk-In Closet
Other Rooms Formal Dining, Formal Living, Gameroom Up, Home Office/Study, Living Area - 1st Floor, Living Area - 2nd Floor, Living/Dining Combo, Utility Room in House
Master Bathroom Half Bath, Primary Bath: Double Sinks, Primary Bath: Separate Shower, Primary Bath: Soaking Tub, Secondary Bath(s): Shower Only, Vanity Area
Kitchen Breakfast Bar, Island w/o Cooktop, Kitchen open to Family Room, Pantry, Soft Closing Cabinets, Soft Closing Drawers, Under Cabinet Lighting
Interior
Interior Features Fire/Smoke Alarm, High Ceiling, Refrigerator Included, Water Softener - Owned
Heating Central Gas
Cooling Central Electric
Flooring Tile, Vinyl
Fireplaces Number 1
Fireplaces Type Gas Connections
Exterior
Exterior Feature Artificial Turf, Back Yard, Back Yard Fenced, Fully Fenced, Outdoor Fireplace, Outdoor Kitchen, Patio/Deck
Garage Attached Garage, Oversized Garage
Garage Spaces 3.0
Garage Description Double-Wide Driveway
Pool In Ground
Roof Type Wood Shingle
Street Surface Concrete
Private Pool Yes
Building
Lot Description Corner, Cul-De-Sac, Subdivision Lot
Story 2
Foundation Slab
Lot Size Range 0 Up To 1/4 Acre
Water Water District
Structure Type Brick,Cement Board,Wood
New Construction No
Schools
Elementary Schools Pattison Elementary School
Middle Schools Mcmeans Junior High School
High Schools Taylor High School (Katy)
School District 30 - Katy
Others
Senior Community No
Restrictions Deed Restrictions
Tax ID 114-249-017-0024
Ownership Full Ownership
Energy Description Ceiling Fans,Energy Star/CFL/LED Lights,High-Efficiency HVAC
Acceptable Financing Cash Sale, Conventional, FHA, Owner Financing, VA
Tax Rate 2.0598
Disclosures HOA First Right of Refusal, Mud, Sellers Disclosure
Listing Terms Cash Sale, Conventional, FHA, Owner Financing, VA
Financing Cash Sale,Conventional,FHA,Owner Financing,VA
Special Listing Condition HOA First Right of Refusal, Mud, Sellers Disclosure
Read Less
Want to know what your home might be worth? Contact us for a FREE valuation!

Our team is ready to help you sell your home for the highest possible price ASAP

Bought with Walzel Properties - Katy







