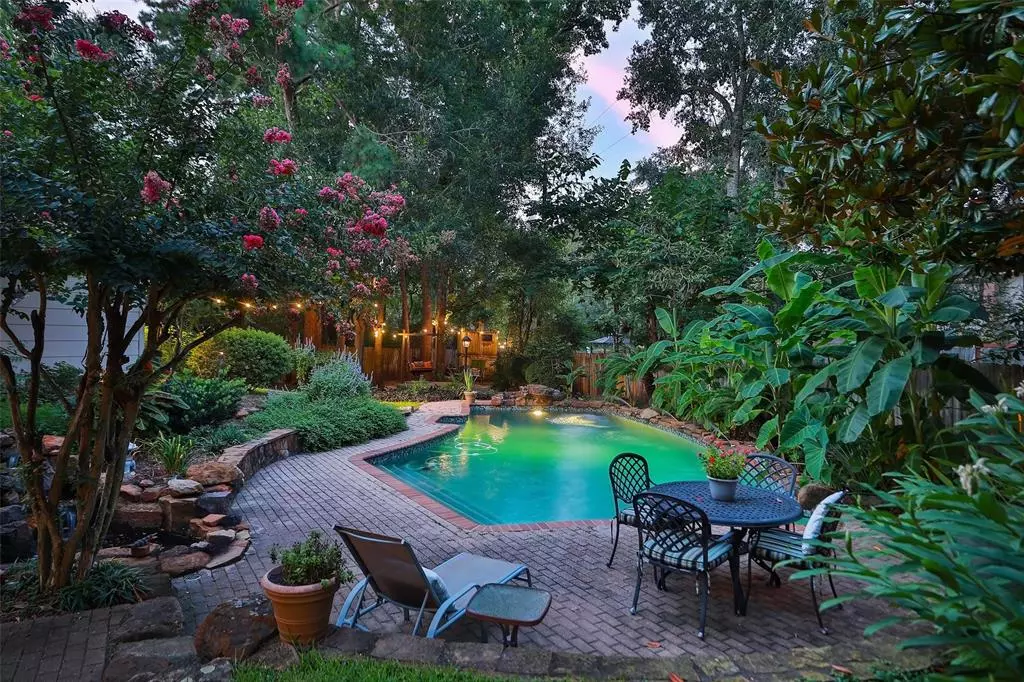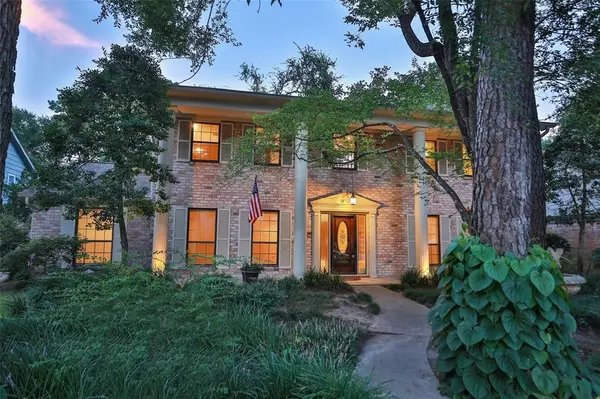$389,900
For more information regarding the value of a property, please contact us for a free consultation.
19114 Candletrail DR Spring, TX 77388
4 Beds
2.1 Baths
2,964 SqFt
Key Details
Property Type Single Family Home
Listing Status Sold
Purchase Type For Sale
Square Footage 2,964 sqft
Price per Sqft $131
Subdivision Candlelight Hills Sec 01 R/P
MLS Listing ID 91176051
Sold Date 08/26/24
Style Traditional
Bedrooms 4
Full Baths 2
Half Baths 1
HOA Fees $62/ann
HOA Y/N 1
Year Built 1976
Annual Tax Amount $6,334
Tax Year 2023
Lot Size 0.321 Acres
Acres 0.3214
Property Description
Stately home in quiet neighborhood with tropical backyard retreat. HUGE private lot. Gaze at birds, butterflies & dragonflies while floating in the pool. The pool has Pebble Tec finish with diving rock and aerators. Three level fish pond with waterfall features stocked with colorful goldfish. Mature landscaping includes fruit trees, tropical flowers, and perennials. Wood deck, swing & covered patio. Plumbing re-piped with PEX, and new a/c unit 2023. Water heater replaced 2020. Kitchen remodel 2011 includes custom cabinetry, updated appliances, and granite countertops. Eat in kitchen with view of resort like backyard. Main level primary bedroom has crown molding and customized closet system. Formal living and dining rooms have hardwood floors and fresh paint. Upstairs has 3 spacious bedrooms with walk-in closets & extra-large game room. One upstairs bedroom has updated laminate flooring and fresh paint. Whole home surge protector. Established neighborhood. Klein Schools
Location
State TX
County Harris
Area Spring/Klein
Rooms
Bedroom Description En-Suite Bath,Primary Bed - 1st Floor,Walk-In Closet
Other Rooms Breakfast Room, Family Room, Formal Dining, Formal Living, Gameroom Up, Living Area - 1st Floor, Living Area - 2nd Floor, Utility Room in House
Master Bathroom Primary Bath: Double Sinks, Primary Bath: Tub/Shower Combo, Secondary Bath(s): Double Sinks, Secondary Bath(s): Tub/Shower Combo, Vanity Area
Den/Bedroom Plus 4
Kitchen Breakfast Bar, Kitchen open to Family Room, Pantry, Pots/Pans Drawers, Under Cabinet Lighting
Interior
Interior Features Alarm System - Owned, Crown Molding, Dryer Included, Fire/Smoke Alarm, High Ceiling, Prewired for Alarm System, Refrigerator Included, Washer Included, Window Coverings
Heating Central Gas
Cooling Central Electric
Flooring Carpet, Terrazo, Tile, Vinyl, Wood
Fireplaces Number 1
Fireplaces Type Gas Connections, Gaslog Fireplace, Wood Burning Fireplace
Exterior
Exterior Feature Back Yard Fenced, Covered Patio/Deck, Mosquito Control System, Patio/Deck, Porch, Sprinkler System, Subdivision Tennis Court
Garage Detached Garage
Garage Spaces 2.0
Garage Description Auto Garage Door Opener
Pool Gunite, In Ground
Roof Type Composition
Street Surface Concrete,Curbs,Gutters
Private Pool Yes
Building
Lot Description Subdivision Lot
Story 2
Foundation Slab
Lot Size Range 1/4 Up to 1/2 Acre
Sewer Other Water/Sewer
Water Other Water/Sewer
Structure Type Brick,Cement Board,Wood
New Construction No
Schools
Elementary Schools Haude Elementary School
Middle Schools Strack Intermediate School
High Schools Klein Collins High School
School District 32 - Klein
Others
HOA Fee Include Clubhouse,Other,Recreational Facilities
Senior Community No
Restrictions Deed Restrictions
Tax ID 105-533-000-0012
Ownership Full Ownership
Energy Description Attic Vents,Ceiling Fans,Digital Program Thermostat,Energy Star Appliances,Insulation - Blown Fiberglass,Storm Windows
Acceptable Financing Cash Sale, Conventional, FHA, VA
Tax Rate 1.7945
Disclosures Sellers Disclosure
Listing Terms Cash Sale, Conventional, FHA, VA
Financing Cash Sale,Conventional,FHA,VA
Special Listing Condition Sellers Disclosure
Read Less
Want to know what your home might be worth? Contact us for a FREE valuation!

Our team is ready to help you sell your home for the highest possible price ASAP

Bought with Better Homes and Gardens Real Estate Gary Greene - Champions







