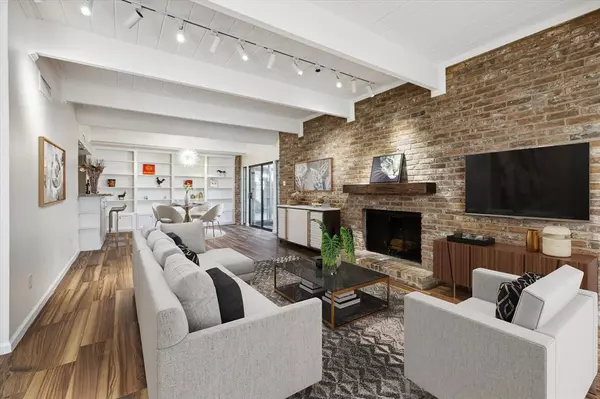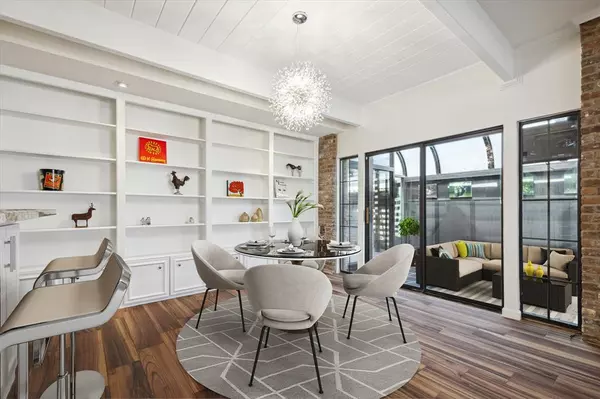$399,000
For more information regarding the value of a property, please contact us for a free consultation.
5312 Brownway ST Houston, TX 77056
3 Beds
2.1 Baths
2,200 SqFt
Key Details
Property Type Condo
Sub Type Condominium
Listing Status Sold
Purchase Type For Sale
Square Footage 2,200 sqft
Price per Sqft $171
Subdivision Nine Oaks Condo
MLS Listing ID 49206387
Sold Date 08/29/24
Style Traditional
Bedrooms 3
Full Baths 2
Half Baths 1
HOA Fees $1,120/mo
Year Built 1977
Annual Tax Amount $8,533
Tax Year 2023
Lot Size 2.024 Acres
Property Description
A stylish, extensively remodeled condo in a tranquil, beautifully maintained European-style enclave within a 2-minute walk to the Galleria. This gorgeous two-story corner unit features an expansive open-concept living area extending to a large, partially air-conditioned patio. Pristine kitchen with white shaker cabinets, recent appliances, granite countertops and ample storage overlooks the breakfast bar with sleek crystal pendants. All 3 spacious light-filled bedrooms and 2 full bath with dual sinks are upstairs. The primary suite has a convenient walk-in shower, vessel sinks and a large closet. Washer, dryer and refrigerator are included. Attached 2-car garage. Gated community. High quality concrete tile roof and all the exterior elements are maintained by the HOA. Enjoy a community pool, pond and green spaces. 10 min walk to the Mandarin Immersion Magnet School, zoned to Briargrove Elementary.
Location
State TX
County Harris
Area Galleria
Rooms
Bedroom Description All Bedrooms Up,En-Suite Bath,Sitting Area,Walk-In Closet
Other Rooms Living Area - 1st Floor, Living/Dining Combo
Master Bathroom Half Bath, Primary Bath: Double Sinks, Primary Bath: Shower Only, Secondary Bath(s): Double Sinks, Secondary Bath(s): Tub/Shower Combo, Vanity Area
Kitchen Breakfast Bar, Kitchen open to Family Room, Pantry, Second Sink, Under Cabinet Lighting
Interior
Interior Features Brick Walls, Crown Molding, High Ceiling, Prewired for Alarm System, Refrigerator Included, Window Coverings
Heating Central Electric
Cooling Central Electric
Flooring Carpet, Tile, Wood
Fireplaces Number 2
Fireplaces Type Wood Burning Fireplace
Appliance Dryer Included, Refrigerator, Washer Included
Laundry Utility Rm in House
Exterior
Exterior Feature Front Green Space, Patio/Deck, Satellite Dish
Garage Attached Garage
Garage Spaces 2.0
Roof Type Tile
Accessibility Automatic Gate
Private Pool No
Building
Faces North
Story 2
Unit Location On Corner
Entry Level Levels 1 and 2
Foundation Slab
Sewer Public Sewer
Water Public Water
Structure Type Brick,Stucco
New Construction No
Schools
Elementary Schools Briargrove Elementary School
Middle Schools Tanglewood Middle School
High Schools Wisdom High School
School District 27 - Houston
Others
Pets Allowed With Restrictions
HOA Fee Include Exterior Building,Grounds,Insurance,Limited Access Gates,Recreational Facilities,Trash Removal,Water and Sewer
Senior Community No
Tax ID 114-967-001-0007
Energy Description Ceiling Fans,Digital Program Thermostat,Energy Star Appliances,Energy Star/CFL/LED Lights,North/South Exposure
Acceptable Financing Cash Sale, Conventional, Investor
Tax Rate 2.0148
Disclosures Owner/Agent, Sellers Disclosure
Listing Terms Cash Sale, Conventional, Investor
Financing Cash Sale,Conventional,Investor
Special Listing Condition Owner/Agent, Sellers Disclosure
Pets Description With Restrictions
Read Less
Want to know what your home might be worth? Contact us for a FREE valuation!

Our team is ready to help you sell your home for the highest possible price ASAP

Bought with Non-MLS







