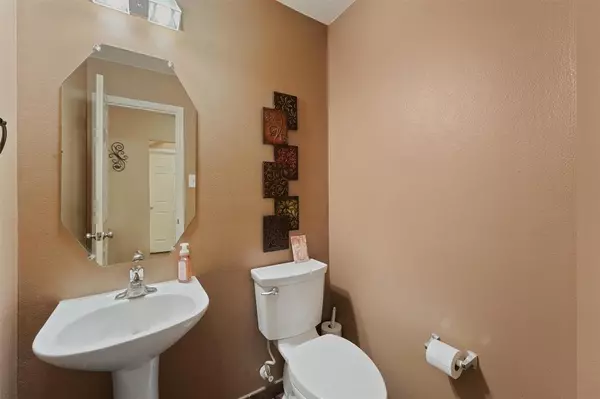$314,990
For more information regarding the value of a property, please contact us for a free consultation.
6622 Brittany Ferry LN Houston, TX 77049
4 Beds
3.1 Baths
2,803 SqFt
Key Details
Property Type Single Family Home
Listing Status Sold
Purchase Type For Sale
Square Footage 2,803 sqft
Price per Sqft $107
Subdivision New Forest West Sec 01
MLS Listing ID 30114617
Sold Date 09/05/24
Style Traditional
Bedrooms 4
Full Baths 3
Half Baths 1
HOA Fees $52/ann
HOA Y/N 1
Year Built 2006
Annual Tax Amount $7,376
Tax Year 2023
Lot Size 8,297 Sqft
Acres 0.1905
Property Description
Welcome Home to this stunning two-story home nestled in the desirable New Forest West subdivision. Enjoy the convenience of nearby amenities, schools and easy access to major thoroughfares. Fairly new HVAC system. There's no shortage of space as the home has four bedrooms and three and half baths. The primary bedroom is on the first floor with a spacious bathroom and walk-in closets. Primary bath has a garden tub and separate shower. Along with the three bedrooms upstairs, it also has a large game room which adds versatility to the layout, offering space for entertainment, play, or relaxation. Home offers breakfast nook area, formal dining room and spacious covered back yard patio. The covered backyard patio is a great place for outdoor activities, barbecues, or simply enjoying the outdoors. Home has easy access from Beltway 8 and Highway 90 which makes commuting and running errands a breeze! Don't miss the opportunity to make this your forever home!
Location
State TX
County Harris
Area North Channel
Rooms
Bedroom Description Primary Bed - 1st Floor
Other Rooms 1 Living Area, Breakfast Room, Formal Dining, Gameroom Up
Master Bathroom Primary Bath: Double Sinks, Primary Bath: Separate Shower, Primary Bath: Soaking Tub, Secondary Bath(s): Tub/Shower Combo
Interior
Heating Central Gas
Cooling Central Electric
Flooring Carpet, Tile, Wood
Exterior
Exterior Feature Back Yard Fenced, Patio/Deck
Garage Attached Garage
Garage Spaces 2.0
Roof Type Composition
Private Pool No
Building
Lot Description Subdivision Lot
Story 2
Foundation Slab
Lot Size Range 0 Up To 1/4 Acre
Water Water District
Structure Type Brick,Wood
New Construction No
Schools
Elementary Schools Dr Shirley J Williamson Elementary School
Middle Schools North Shore Middle School
High Schools North Shore Senior High School
School District 21 - Galena Park
Others
Senior Community No
Restrictions Deed Restrictions
Tax ID 127-021-002-0031
Energy Description Ceiling Fans
Acceptable Financing Cash Sale, Conventional, FHA, VA
Tax Rate 2.4332
Disclosures Sellers Disclosure
Listing Terms Cash Sale, Conventional, FHA, VA
Financing Cash Sale,Conventional,FHA,VA
Special Listing Condition Sellers Disclosure
Read Less
Want to know what your home might be worth? Contact us for a FREE valuation!

Our team is ready to help you sell your home for the highest possible price ASAP

Bought with Texas Signature Realty







