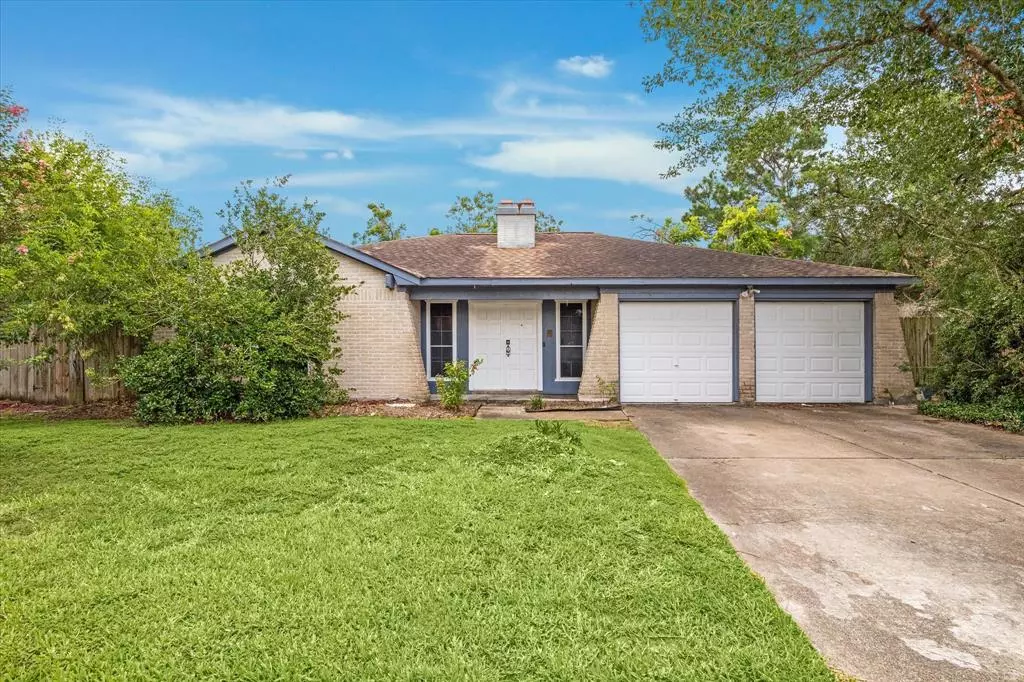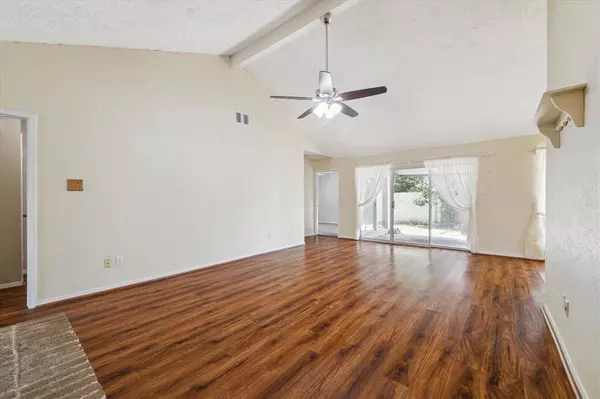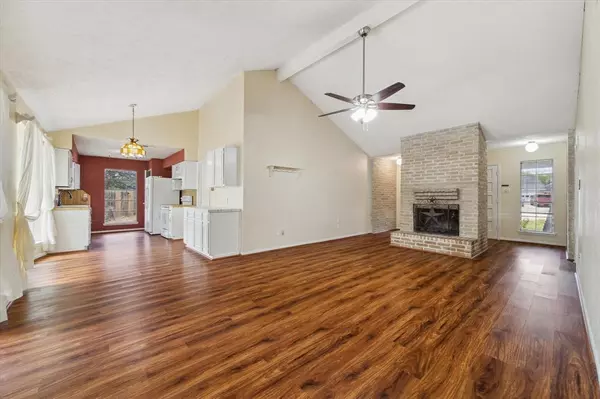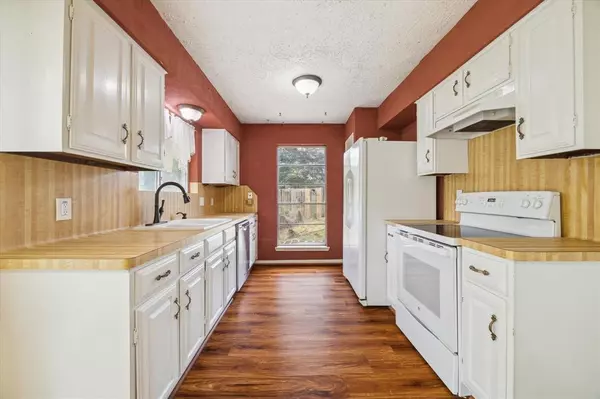$199,000
For more information regarding the value of a property, please contact us for a free consultation.
4706 Loch Katrine CT Houston, TX 77084
3 Beds
2 Baths
1,398 SqFt
Key Details
Property Type Single Family Home
Listing Status Sold
Purchase Type For Sale
Square Footage 1,398 sqft
Price per Sqft $128
Subdivision Glencairn Sec 03
MLS Listing ID 12922423
Sold Date 10/10/24
Style Traditional
Bedrooms 3
Full Baths 2
HOA Fees $31/ann
HOA Y/N 1
Year Built 1977
Annual Tax Amount $3,517
Tax Year 2023
Lot Size 7,687 Sqft
Acres 0.1765
Property Description
Lovely home located on a cul-de-sac with large backyard that has plenty of room for a pool and / or garden oasis. Split floor plan offers privacy between rooms. The primary bedroom has en-suite full bath and direct access to the backyard covered patio. Lots of windows to keep the house light and bright and there's a fireplace in the living room for cozy evenings. Air conditioned workshop in garage. NEW Carrier heat pump (2023), PEX plumbing throughout the house, new insulation in attic, new carpet, and never flooded (*all per seller). Vinyl plank flooring in living and kitchen areas. Includes fridge, washer, and dryer. Just minutes to shopping and restaurants along Hwy 6! Selling AS-IS, seller will make no repairs.
Location
State TX
County Harris
Area Bear Creek South
Rooms
Bedroom Description All Bedrooms Down,Primary Bed - 1st Floor
Other Rooms 1 Living Area, Utility Room in Garage
Master Bathroom Primary Bath: Shower Only, Secondary Bath(s): Tub/Shower Combo
Kitchen Pantry
Interior
Interior Features Dryer Included, Refrigerator Included, Washer Included
Heating Central Electric
Cooling Central Electric
Flooring Carpet, Vinyl Plank
Fireplaces Number 1
Fireplaces Type Wood Burning Fireplace
Exterior
Exterior Feature Back Yard Fenced, Covered Patio/Deck, Fully Fenced, Workshop
Garage Attached Garage
Garage Spaces 1.0
Roof Type Composition
Private Pool No
Building
Lot Description Cul-De-Sac, Subdivision Lot
Faces West
Story 1
Foundation Slab
Lot Size Range 0 Up To 1/4 Acre
Sewer Public Sewer
Water Public Water, Water District
Structure Type Brick,Wood
New Construction No
Schools
Elementary Schools Lieder Elementary School
Middle Schools Watkins Middle School
High Schools Cypress Lakes High School
School District 13 - Cypress-Fairbanks
Others
Senior Community No
Restrictions Deed Restrictions
Tax ID 109-047-000-0026
Energy Description Ceiling Fans
Acceptable Financing Cash Sale
Tax Rate 2.0171
Disclosures Mud, Sellers Disclosure
Listing Terms Cash Sale
Financing Cash Sale
Special Listing Condition Mud, Sellers Disclosure
Read Less
Want to know what your home might be worth? Contact us for a FREE valuation!

Our team is ready to help you sell your home for the highest possible price ASAP

Bought with eXp Realty LLC







