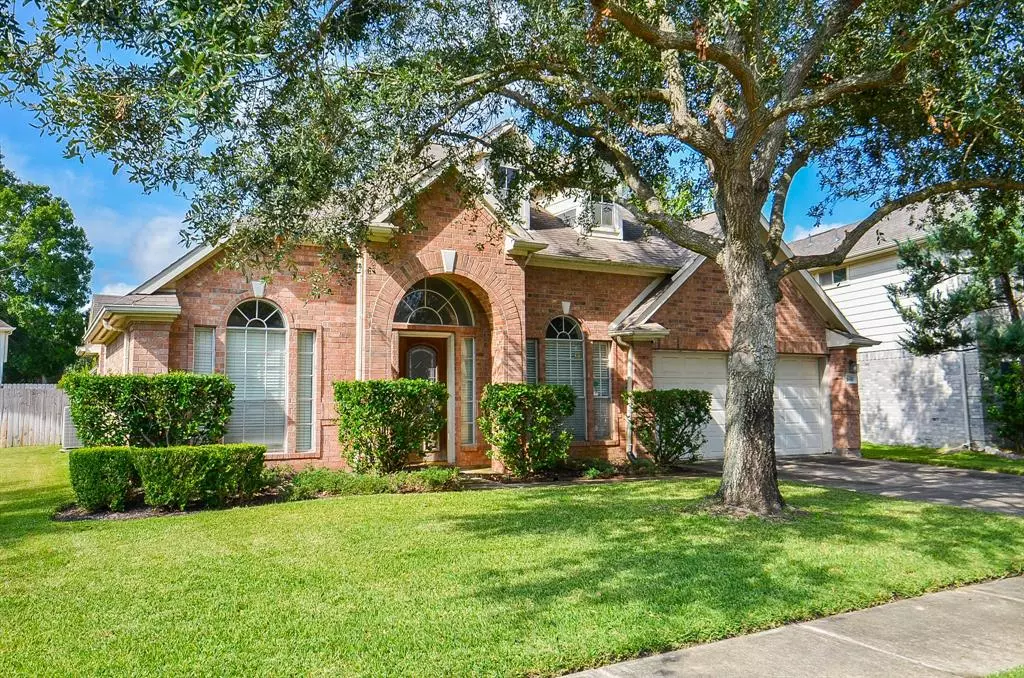$279,000
For more information regarding the value of a property, please contact us for a free consultation.
8410 Ash Garden CT Houston, TX 77083
4 Beds
2 Baths
2,357 SqFt
Key Details
Property Type Single Family Home
Listing Status Sold
Purchase Type For Sale
Square Footage 2,357 sqft
Price per Sqft $125
Subdivision Mission Glen Estates Sec 4
MLS Listing ID 8996715
Sold Date 10/11/24
Style Traditional
Bedrooms 4
Full Baths 2
HOA Fees $33/ann
HOA Y/N 1
Year Built 1998
Annual Tax Amount $4,787
Tax Year 2023
Lot Size 6,922 Sqft
Acres 0.1589
Property Description
Discover the endless potential of this delightful 4-bedroom, 2-bathroom home, brimming with charm and ready for your personal touch! With its spacious layout, it's perfect for both entertaining and comfortable family living. Benefit from the peace of mind provided by a newly installed roof, ensuring long-term durability and protection. While the home may benefit from some cosmetic updates, it presents a fantastic opportunity to infuse your unique style and make it truly your own. A bit of TLC will elevate this gem to its full potential. Ideally situated, this home offers a prime opportunity for those seeking a property with great bones and boundless possibilities.
Location
State TX
County Fort Bend
Area Mission Bend Area
Rooms
Other Rooms Formal Dining, Formal Living, Utility Room in House
Master Bathroom Primary Bath: Double Sinks, Primary Bath: Separate Shower
Kitchen Island w/o Cooktop
Interior
Interior Features Dryer Included, Refrigerator Included, Washer Included
Heating Central Gas
Cooling Central Electric
Flooring Carpet, Tile
Fireplaces Number 1
Exterior
Exterior Feature Back Yard Fenced
Garage Attached Garage
Garage Spaces 2.0
Garage Description Auto Garage Door Opener
Roof Type Wood Shingle
Private Pool No
Building
Lot Description Subdivision Lot
Story 1
Foundation Slab
Lot Size Range 0 Up To 1/4 Acre
Water Water District
Structure Type Brick
New Construction No
Schools
Elementary Schools Mission Bend Elementary School
Middle Schools Hodges Bend Middle School
High Schools Bush High School
School District 19 - Fort Bend
Others
Senior Community No
Restrictions Unknown
Tax ID 5038-04-001-0290-907
Energy Description Ceiling Fans
Acceptable Financing Conventional, FHA, VA
Tax Rate 1.9821
Disclosures Mud, Sellers Disclosure
Listing Terms Conventional, FHA, VA
Financing Conventional,FHA,VA
Special Listing Condition Mud, Sellers Disclosure
Read Less
Want to know what your home might be worth? Contact us for a FREE valuation!

Our team is ready to help you sell your home for the highest possible price ASAP

Bought with REALM Real Estate Professionals - West Houston







