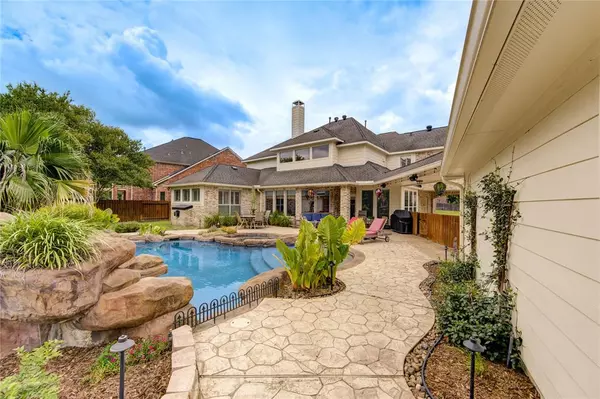$799,000
For more information regarding the value of a property, please contact us for a free consultation.
5114 Grand Phillips LN Katy, TX 77450
4 Beds
3.2 Baths
3,886 SqFt
Key Details
Property Type Single Family Home
Listing Status Sold
Purchase Type For Sale
Square Footage 3,886 sqft
Price per Sqft $205
Subdivision Grand Lakes Ph Two Sec 6
MLS Listing ID 23212976
Sold Date 10/11/24
Style Traditional
Bedrooms 4
Full Baths 3
Half Baths 2
HOA Fees $95/ann
HOA Y/N 1
Year Built 2003
Annual Tax Amount $10,637
Tax Year 2023
Lot Size 0.325 Acres
Acres 0.325
Property Description
This pristine home located in Grand Lakes Phase 2 on a premium oversized lot is a must-see! The masterfully designed floor-plan features 4 bedrooms, 3.5 baths, a formal dining room, study, game room, and an oversized 3-car garage. The double-width driveway provides plenty of off-street parking. Elegant features include plantation shutters, travertine-like tile and engineered hardwood acacia floors. The owners retreat with private sitting area features a gas fireplace and abundant natural light. Fully remodeled upstairs along with extensive updates and improvements throughout. Backyard paradise with resort-style pool/spa and lush, tropical landscaping. Outdoor entertainment at it's finest - extensive decking, pool bath and plenty of yard space for your enjoyment. Delight in gentle breezes, gorgeous sunsets and the privacy of no back neighbors. Top notch KISD schools! Unbeatable location - minutes to 99, I-10, Westpark tollway, shopping, restaurants and all Katy has to offer.
Location
State TX
County Fort Bend
Area Katy - Southeast
Rooms
Bedroom Description Primary Bed - 1st Floor,Sitting Area,Walk-In Closet
Other Rooms Breakfast Room, Formal Dining, Gameroom Up, Home Office/Study
Master Bathroom Primary Bath: Double Sinks, Primary Bath: Jetted Tub, Vanity Area
Kitchen Island w/o Cooktop, Pantry, Reverse Osmosis
Interior
Interior Features 2 Staircases, Alarm System - Owned, Crown Molding, Formal Entry/Foyer, High Ceiling
Heating Central Gas
Cooling Central Electric
Flooring Engineered Wood, Tile
Fireplaces Number 2
Fireplaces Type Gaslog Fireplace
Exterior
Exterior Feature Exterior Gas Connection, Fully Fenced, Side Yard, Sprinkler System, Subdivision Tennis Court
Garage Detached Garage, Oversized Garage
Garage Spaces 3.0
Garage Description Additional Parking, Extra Driveway, Porte-Cochere
Pool In Ground, Salt Water
Roof Type Composition
Street Surface Concrete
Private Pool Yes
Building
Lot Description Subdivision Lot
Faces Northeast
Story 2
Foundation Slab
Lot Size Range 1/4 Up to 1/2 Acre
Builder Name Trendmaker
Water Water District
Structure Type Brick,Cement Board
New Construction No
Schools
Elementary Schools Alexander Elementary School (Katy)
Middle Schools Beckendorff Junior High School
High Schools Seven Lakes High School
School District 30 - Katy
Others
HOA Fee Include Courtesy Patrol,Grounds,Recreational Facilities
Senior Community No
Restrictions Deed Restrictions
Tax ID 3529-06-001-0040-914
Energy Description Attic Vents,Ceiling Fans,Digital Program Thermostat,Energy Star/CFL/LED Lights,HVAC>13 SEER,Insulated/Low-E windows
Acceptable Financing Cash Sale, Conventional
Tax Rate 1.8329
Disclosures Exclusions, Mud, Owner/Agent, Sellers Disclosure
Listing Terms Cash Sale, Conventional
Financing Cash Sale,Conventional
Special Listing Condition Exclusions, Mud, Owner/Agent, Sellers Disclosure
Read Less
Want to know what your home might be worth? Contact us for a FREE valuation!

Our team is ready to help you sell your home for the highest possible price ASAP

Bought with Realm Real Estate Professionals - Katy







