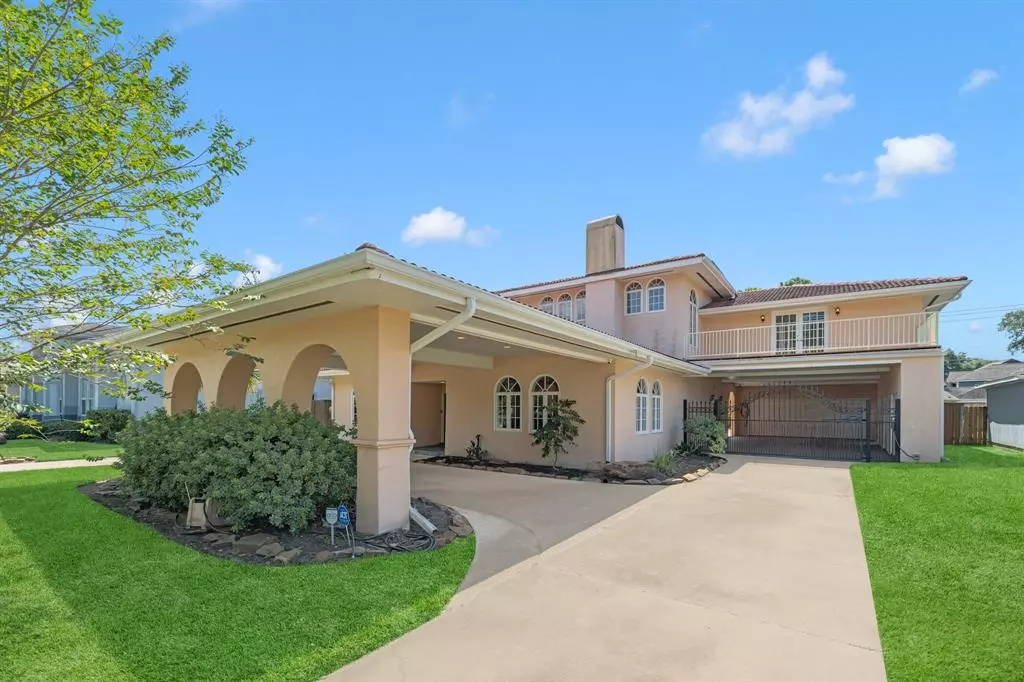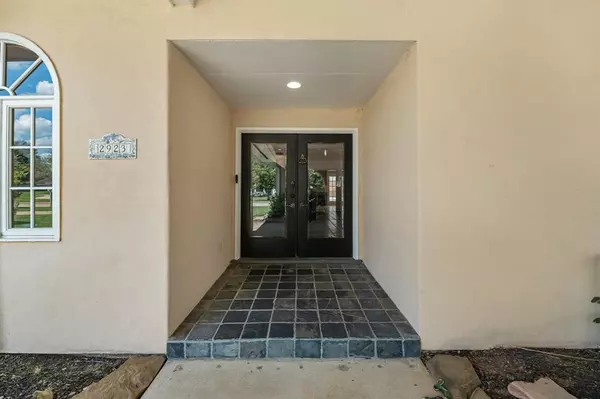$595,000
For more information regarding the value of a property, please contact us for a free consultation.
2923 Glenn Lakes LN Missouri City, TX 77459
4 Beds
3.1 Baths
4,569 SqFt
Key Details
Property Type Single Family Home
Listing Status Sold
Purchase Type For Sale
Square Footage 4,569 sqft
Price per Sqft $128
Subdivision Quail Valley Thunderbird Sec 2
MLS Listing ID 18510811
Sold Date 10/31/24
Style Mediterranean,Spanish
Bedrooms 4
Full Baths 3
Half Baths 1
HOA Fees $34/ann
HOA Y/N 1
Year Built 1984
Annual Tax Amount $11,758
Tax Year 2023
Lot Size 0.317 Acres
Acres 0.3171
Property Description
Welcome to this unique Mediterranean-style home, designed with both elegance and security in mind. Featuring a robust concrete tile roof and a state-of-the-art solar system (2021) with 94% power offset and 32kWh batteries, this property ensures energy efficiency and reliability. The home has never flooded and boasts stable utilities during past weather events. Safety is a top priority, with hard-wired security sensors at all entry doors and wireless controllable light switches. The new top-of-the-line American Standard HVAC system (2022), consisting of two 20 SEER units and a Mitsubishi 20 SEER ductless system in the garage and bonus room, ensures optimal comfort. The home includes a large 28,000-gallon pool with a spa. (no heater) With 4/5 spacious bedrooms, built-ins in every room, a luxurious his-and-her walk-in closet, and a large walk-in shoe closet. See attachments for additional information. Location is superb for this one-of-a-kind beauty! Tour today!
Location
State TX
County Fort Bend
Area Missouri City Area
Rooms
Bedroom Description En-Suite Bath,Primary Bed - 1st Floor,Walk-In Closet
Other Rooms 1 Living Area, Family Room, Formal Dining, Gameroom Up, Guest Suite, Kitchen/Dining Combo, Living Area - 1st Floor, Living Area - 2nd Floor, Media, Utility Room in House
Master Bathroom Primary Bath: Double Sinks, Primary Bath: Jetted Tub, Primary Bath: Shower Only, Secondary Bath(s): Tub/Shower Combo
Den/Bedroom Plus 5
Kitchen Island w/o Cooktop, Pantry
Interior
Interior Features Dry Bar, Fire/Smoke Alarm, Formal Entry/Foyer, High Ceiling, Prewired for Alarm System, Wet Bar, Wired for Sound
Heating Central Electric
Cooling Central Electric
Flooring Carpet, Slate, Tile
Fireplaces Number 2
Fireplaces Type Freestanding, Wood Burning Fireplace
Exterior
Exterior Feature Back Green Space, Back Yard Fenced, Balcony, Covered Patio/Deck, Fully Fenced, Patio/Deck, Spa/Hot Tub, Sprinkler System
Garage Attached/Detached Garage, Oversized Garage
Garage Spaces 2.0
Carport Spaces 4
Garage Description Additional Parking, Auto Driveway Gate, Auto Garage Door Opener, Circle Driveway, Double-Wide Driveway, EV Charging Station, Porte-Cochere, Single-Wide Driveway
Pool Gunite, In Ground
Roof Type Tile
Accessibility Driveway Gate
Private Pool Yes
Building
Lot Description In Golf Course Community, Subdivision Lot
Faces North
Story 2
Foundation Slab
Lot Size Range 1/4 Up to 1/2 Acre
Sewer Public Sewer
Water Public Water, Water District
Structure Type Stucco,Wood
New Construction No
Schools
Elementary Schools Quail Valley Elementary School
Middle Schools Quail Valley Middle School
High Schools Elkins High School
School District 19 - Fort Bend
Others
Senior Community No
Restrictions Deed Restrictions
Tax ID 5915-02-003-0230-907
Energy Description Ceiling Fans,Digital Program Thermostat,High-Efficiency HVAC,Solar Panel - Owned
Acceptable Financing Cash Sale, Conventional, VA
Tax Rate 2.2243
Disclosures Sellers Disclosure
Listing Terms Cash Sale, Conventional, VA
Financing Cash Sale,Conventional,VA
Special Listing Condition Sellers Disclosure
Read Less
Want to know what your home might be worth? Contact us for a FREE valuation!

Our team is ready to help you sell your home for the highest possible price ASAP

Bought with eXp Realty LLC







