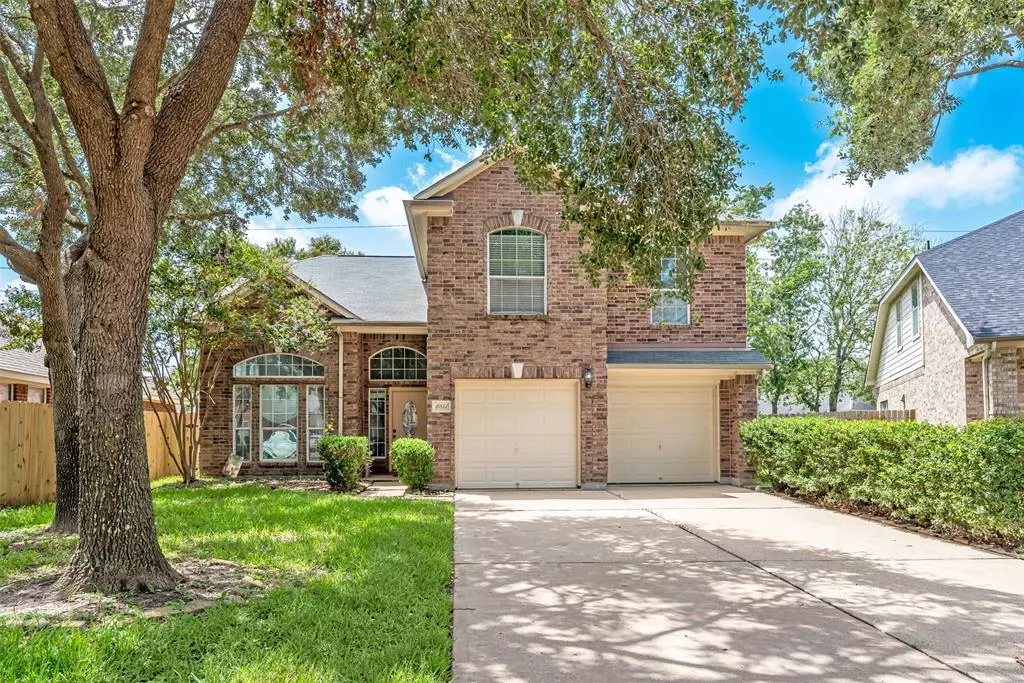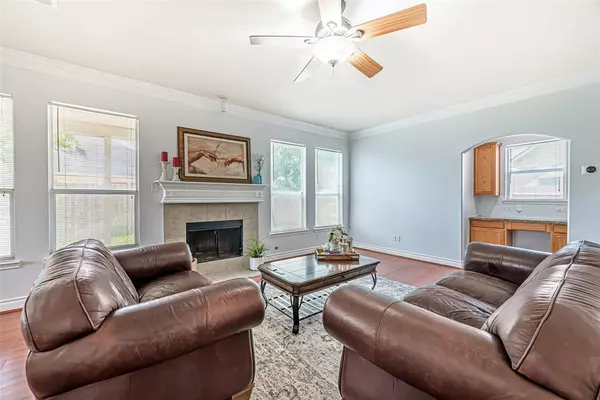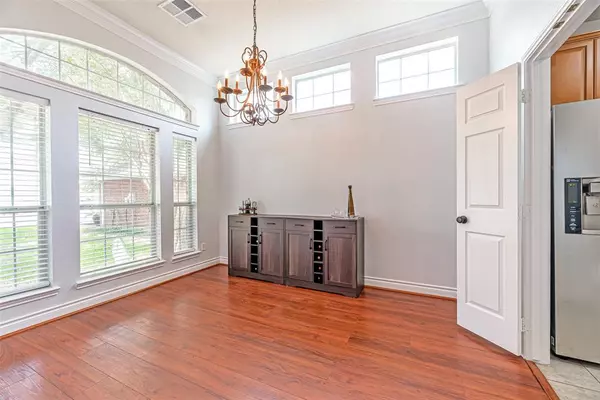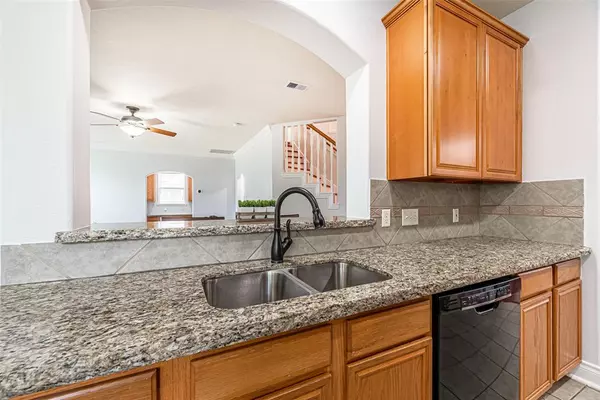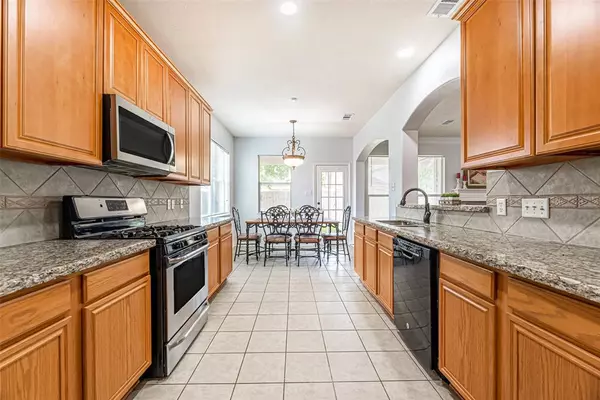$320,000
For more information regarding the value of a property, please contact us for a free consultation.
16851 Marston Park LN Houston, TX 77084
3 Beds
2.1 Baths
2,369 SqFt
Key Details
Property Type Single Family Home
Listing Status Sold
Purchase Type For Sale
Square Footage 2,369 sqft
Price per Sqft $128
Subdivision Villages Langham Creek
MLS Listing ID 53129756
Sold Date 11/08/24
Style Traditional
Bedrooms 3
Full Baths 2
Half Baths 1
HOA Fees $37/ann
HOA Y/N 1
Year Built 2002
Annual Tax Amount $6,735
Tax Year 2023
Lot Size 5,428 Sqft
Property Description
Discover this beautiful 2-story home featuring 3 spacious bedrooms, 2.5 baths plus an office &
game room. With its elegant exterior & thoughtful interior layout, this home offers comfort &
style for any family. Recently refreshed with new paint & upgraded LED lighting, this home
offers a perfect blend of style & functionality. As you enter the home, tall ceilings greet you
followed by engineered wood floors throughout the main living & dining areas. The well appointed
kitchen showcases ample granite countertop space, upper solid wood cabinetry & opens to the
living room with available bar seating. All bedrooms up including the oversized primary suite.
The primary bathroom offers spa like features such as granite countertops, large soaking tub &
dual sinks. The cozy office space is perfect for remote work, and a versatile game room for
entertainment. Zoned to Cy-Fair ISD. AC replaced in 2023. Don't miss the chance to make this
renewed home yours! Schedule a viewing today!
Location
State TX
County Harris
Area Bear Creek South
Rooms
Bedroom Description All Bedrooms Up,En-Suite Bath,Primary Bed - 2nd Floor,Walk-In Closet
Other Rooms 1 Living Area, Breakfast Room, Formal Dining, Gameroom Up, Home Office/Study, Living Area - 1st Floor, Utility Room in House
Master Bathroom Half Bath, Primary Bath: Separate Shower, Primary Bath: Soaking Tub, Secondary Bath(s): Tub/Shower Combo
Den/Bedroom Plus 3
Kitchen Breakfast Bar, Pantry, Reverse Osmosis
Interior
Interior Features Alarm System - Owned, Balcony, Crown Molding, Fire/Smoke Alarm, Formal Entry/Foyer, High Ceiling, Window Coverings
Heating Central Gas
Cooling Central Electric
Flooring Carpet, Engineered Wood, Laminate, Tile
Fireplaces Number 1
Fireplaces Type Gas Connections
Exterior
Exterior Feature Back Yard, Back Yard Fenced, Covered Patio/Deck, Patio/Deck, Porch, Side Yard, Sprinkler System
Garage Attached Garage
Garage Spaces 2.0
Roof Type Composition
Street Surface Concrete
Private Pool No
Building
Lot Description Subdivision Lot
Faces North
Story 2
Foundation Slab
Lot Size Range 0 Up To 1/4 Acre
Water Water District
Structure Type Brick,Cement Board
New Construction No
Schools
Elementary Schools Tipps Elementary School
Middle Schools Kahla Middle School
High Schools Langham Creek High School
School District 13 - Cypress-Fairbanks
Others
HOA Fee Include Recreational Facilities
Senior Community No
Restrictions Deed Restrictions
Tax ID 123-240-003-0018
Ownership Full Ownership
Energy Description Ceiling Fans,Digital Program Thermostat,High-Efficiency HVAC
Acceptable Financing Cash Sale, Conventional, FHA, VA
Tax Rate 2.4
Disclosures Mud, Sellers Disclosure
Listing Terms Cash Sale, Conventional, FHA, VA
Financing Cash Sale,Conventional,FHA,VA
Special Listing Condition Mud, Sellers Disclosure
Read Less
Want to know what your home might be worth? Contact us for a FREE valuation!

Our team is ready to help you sell your home for the highest possible price ASAP

Bought with REALM Real Estate Professionals - Galleria



