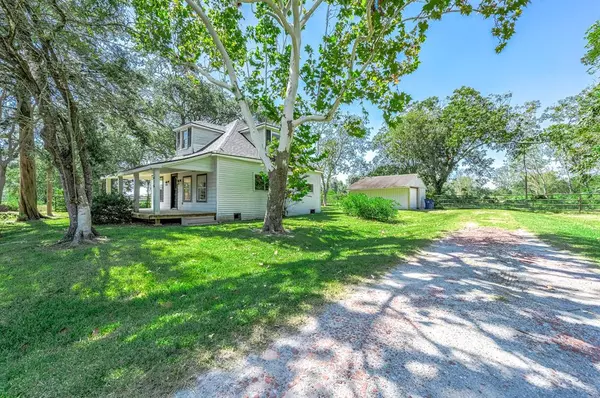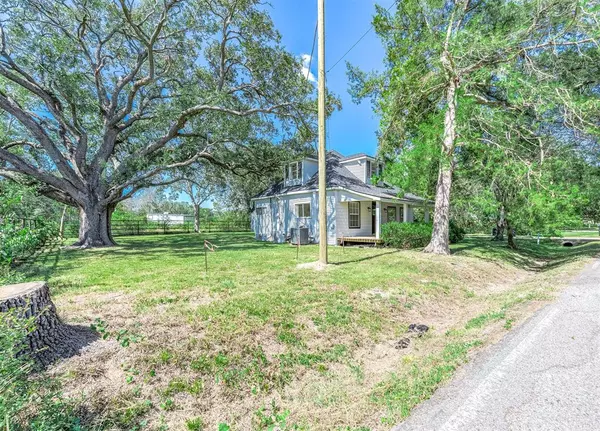$195,000
For more information regarding the value of a property, please contact us for a free consultation.
1416 Moller RD Alvin, TX 77511
2 Beds
1.1 Baths
1,139 SqFt
Key Details
Property Type Single Family Home
Listing Status Sold
Purchase Type For Sale
Square Footage 1,139 sqft
Price per Sqft $175
Subdivision H T & B R R
MLS Listing ID 78779725
Sold Date 11/18/24
Style Traditional
Bedrooms 2
Full Baths 1
Half Baths 1
Year Built 1960
Annual Tax Amount $3,793
Tax Year 2024
Lot Size 0.260 Acres
Acres 0.2603
Property Description
Charming 2-Bedroom, 1.5-Bath Home on Moller St! Welcome to this delightful move-in ready home, perfectly situated near schools, shopping, and parks. This property offers comfort, convenience and an affordable price. Enjoy the spacious family room and large kitchen with granite countertops, perfect for entertaining. The home features an inside utility room, a downstairs bedroom with a full bath, and an upstairs bedroom with a half bath. Additional highlights include an oversized 1-car garage, (4) 1-ton mini-split units to keep the home refreshingly cool, and a cozy covered front porch.... perfect for early morning coffee risers. The large, beautiful lot includes a detached garage for extra storage or potential workspace. Whether you're a first-time homebuyer or looking to downsize, this charming home is a must-see! Don’t miss the opportunity to make it yours!
Location
State TX
County Brazoria
Area Alvin South
Rooms
Bedroom Description 1 Bedroom Up
Other Rooms 1 Living Area, Kitchen/Dining Combo, Living Area - 1st Floor, Utility Room in House
Master Bathroom Half Bath, No Primary, Secondary Bath(s): Tub/Shower Combo
Den/Bedroom Plus 2
Kitchen Pantry
Interior
Interior Features Dryer Included, Fire/Smoke Alarm, Refrigerator Included, Washer Included
Heating Other Heating, Window Unit
Cooling Other Cooling
Flooring Laminate, Tile
Exterior
Exterior Feature Back Yard, Partially Fenced, Porch
Garage Detached Garage
Garage Spaces 1.0
Garage Description Additional Parking, Single-Wide Driveway
Roof Type Composition
Street Surface Concrete
Private Pool No
Building
Lot Description Other
Story 2
Foundation Block & Beam
Lot Size Range 1/4 Up to 1/2 Acre
Sewer Public Sewer
Water Public Water
Structure Type Cement Board,Wood
New Construction No
Schools
Elementary Schools Melba Passmore Elementary School
Middle Schools Fairview Junior High School
High Schools Alvin High School
School District 3 - Alvin
Others
Senior Community No
Restrictions Unknown
Tax ID 0449-0089-140
Energy Description Ceiling Fans
Acceptable Financing Cash Sale, Conventional
Tax Rate 2.4925
Disclosures Sellers Disclosure
Listing Terms Cash Sale, Conventional
Financing Cash Sale,Conventional
Special Listing Condition Sellers Disclosure
Read Less
Want to know what your home might be worth? Contact us for a FREE valuation!

Our team is ready to help you sell your home for the highest possible price ASAP

Bought with Keller Williams Preferred







