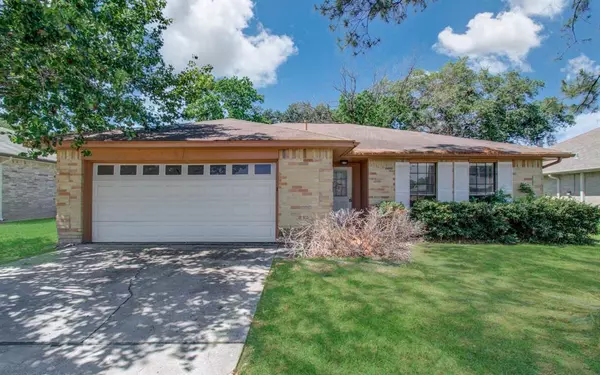$179,900
For more information regarding the value of a property, please contact us for a free consultation.
623 Northlawn DR Houston, TX 77073
3 Beds
2 Baths
1,237 SqFt
Key Details
Property Type Single Family Home
Listing Status Sold
Purchase Type For Sale
Square Footage 1,237 sqft
Price per Sqft $141
Subdivision North View Sec 01
MLS Listing ID 9474275
Sold Date 11/21/24
Style Traditional
Bedrooms 3
Full Baths 2
HOA Fees $37/ann
HOA Y/N 1
Year Built 1983
Annual Tax Amount $4,536
Tax Year 2023
Lot Size 6,825 Sqft
Acres 0.1567
Property Description
Sounds like a dream home in a great location! With its 3 bedrooms and 2 bathrooms, and 2 car garage, it's perfect for families or those looking for a bit more space. The proximity to shopping, dining, and parks means you'll have plenty to do without having to travel far. Plus, easy access to HWY 45 and FM 1960 makes commuting a breeze. What's more, being part of the well-established community of North View means you'll be joining a neighborhood with a strong sense of community and pride. It's not just a house, but a place where you can truly feel at home. If you're interested in seeing this lovely residence, I'd be happy to arrange a tour for you. Just let me know when you're available!
Location
State TX
County Harris
Area Aldine Area
Rooms
Bedroom Description All Bedrooms Down
Other Rooms 1 Living Area, Breakfast Room, Utility Room in Garage
Master Bathroom Primary Bath: Soaking Tub, Primary Bath: Tub/Shower Combo
Interior
Interior Features Alarm System - Owned, Dryer Included, High Ceiling, Refrigerator Included, Washer Included, Window Coverings
Heating Central Gas
Cooling Central Electric
Flooring Carpet, Laminate, Tile, Vinyl
Fireplaces Number 1
Exterior
Exterior Feature Partially Fenced
Garage Attached Garage
Garage Spaces 2.0
Garage Description Auto Garage Door Opener
Roof Type Composition
Private Pool No
Building
Lot Description Subdivision Lot
Faces South
Story 1
Foundation Slab
Lot Size Range 0 Up To 1/4 Acre
Water Public Water, Water District
Structure Type Brick,Cement Board
New Construction No
Schools
Elementary Schools Eickenroht Elementary School
Middle Schools Ricky C Bailey M S
High Schools Andy Dekaney H S
School District 48 - Spring
Others
Senior Community No
Restrictions Deed Restrictions
Tax ID 114-836-013-0042
Energy Description Ceiling Fans
Tax Rate 2.4264
Disclosures Corporate Listing
Special Listing Condition Corporate Listing
Read Less
Want to know what your home might be worth? Contact us for a FREE valuation!

Our team is ready to help you sell your home for the highest possible price ASAP

Bought with Texas United Realty







