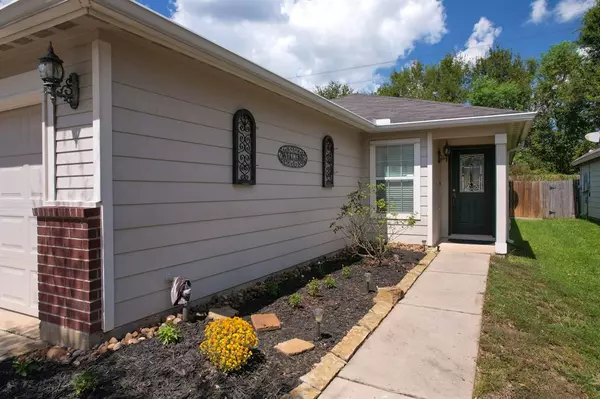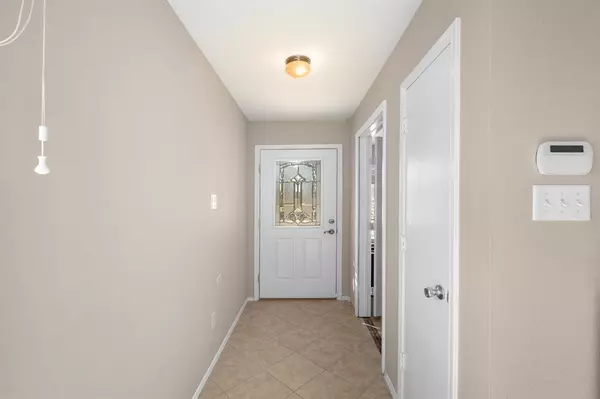$204,000
For more information regarding the value of a property, please contact us for a free consultation.
3114 Aspen Fair TRL Spring, TX 77389
3 Beds
2 Baths
1,140 SqFt
Key Details
Property Type Single Family Home
Listing Status Sold
Purchase Type For Sale
Square Footage 1,140 sqft
Price per Sqft $178
Subdivision Forest Rdg Sec 03
MLS Listing ID 77510763
Sold Date 11/22/24
Style Traditional
Bedrooms 3
Full Baths 2
HOA Fees $33/ann
HOA Y/N 1
Year Built 2009
Annual Tax Amount $4,923
Tax Year 2023
Lot Size 4,680 Sqft
Acres 0.1074
Property Description
GREAT STARTER HOME 3-bed 2-bath home in Forest Ridge / Cul-de-sac street w/NO BACK NEIGHBORS & NO CARPET / tile & laminate flooring throughout the home. The front room was originally a flex room, now has a door for privacy, making it perfect as a bedroom/office. The kitchen features stainless steel appliances, gas stove & view into Living Room. Refrigerator, washer, & dryer are included. Backyard Retreat through double doors (complete w/small pet door). Enjoy a wooden deck & pergola, perfect for relaxing outdoors! Backyard also has hot tub, but it is currently NOT functional. Easy Access to major roads such as Grand Parkway (TX-99) & I-45, making commuting a breeze. NEW BASS PRO SHOP only 2.2 mi. Nearby Grocery Stores, Home Repair Stores, Shopping, & Dining are under 5 mi. away. Enjoy Historic Old Town Spring, all the Woodlands has to offer, & Vintage Park just a short drive. If Schools are important? Zoned to highly acclaimed Klein ISD. THIS HOME SCREAMS LOCATION, LOCATION, LOCATION!
Location
State TX
County Harris
Area Spring/Klein
Rooms
Bedroom Description All Bedrooms Down,En-Suite Bath
Other Rooms 1 Living Area, Home Office/Study, Kitchen/Dining Combo, Utility Room in House
Master Bathroom Primary Bath: Shower Only, Secondary Bath(s): Tub/Shower Combo
Kitchen Pantry
Interior
Interior Features Alarm System - Owned, Dryer Included, Fire/Smoke Alarm, Refrigerator Included, Washer Included, Window Coverings
Heating Central Gas
Cooling Central Electric
Flooring Laminate, Tile
Exterior
Exterior Feature Back Yard Fenced, Patio/Deck, Satellite Dish, Spa/Hot Tub, Sprinkler System, Subdivision Tennis Court
Garage Attached Garage
Garage Spaces 2.0
Roof Type Composition
Street Surface Concrete
Private Pool No
Building
Lot Description Subdivision Lot
Faces South
Story 1
Foundation Slab
Lot Size Range 0 Up To 1/4 Acre
Water Water District
Structure Type Brick,Cement Board
New Construction No
Schools
Elementary Schools Zwink Elementary School
Middle Schools Hildebrandt Intermediate School
High Schools Klein Collins High School
School District 32 - Klein
Others
Senior Community No
Restrictions Deed Restrictions
Tax ID 129-989-001-0051
Ownership Full Ownership
Energy Description Ceiling Fans,Digital Program Thermostat,HVAC>13 SEER,North/South Exposure
Acceptable Financing Cash Sale, Conventional, FHA, Investor, Owner Financing, Seller May Contribute to Buyer's Closing Costs
Disclosures Mud, Sellers Disclosure
Listing Terms Cash Sale, Conventional, FHA, Investor, Owner Financing, Seller May Contribute to Buyer's Closing Costs
Financing Cash Sale,Conventional,FHA,Investor,Owner Financing,Seller May Contribute to Buyer's Closing Costs
Special Listing Condition Mud, Sellers Disclosure
Read Less
Want to know what your home might be worth? Contact us for a FREE valuation!

Our team is ready to help you sell your home for the highest possible price ASAP

Bought with Universal Realty & Management







