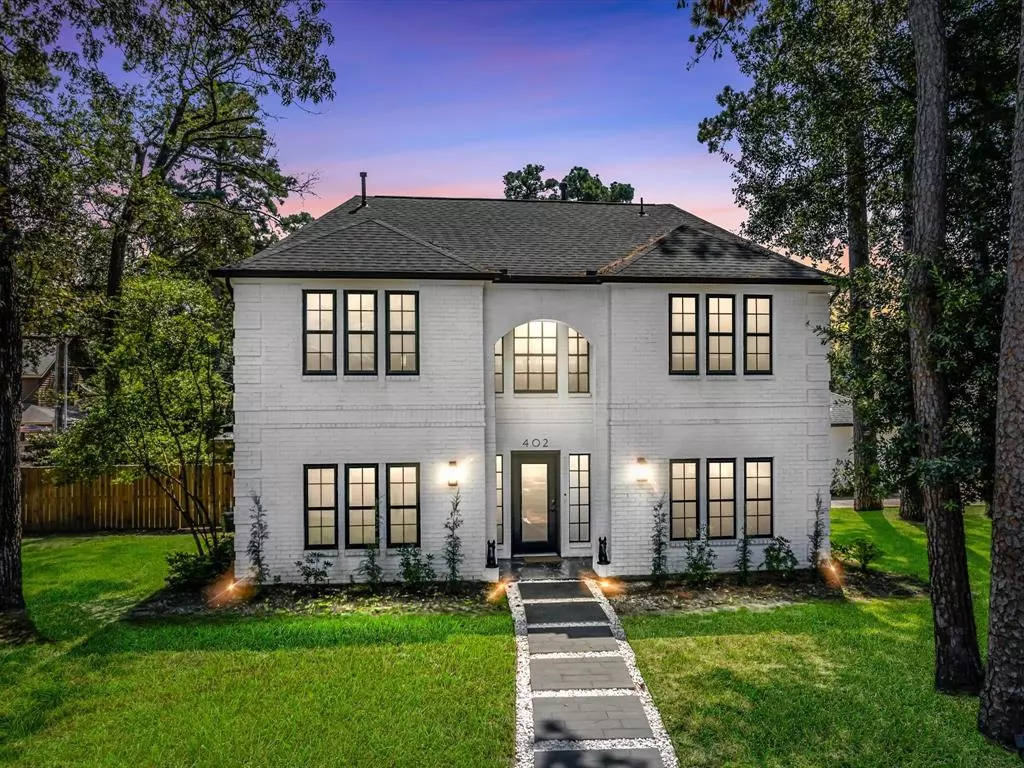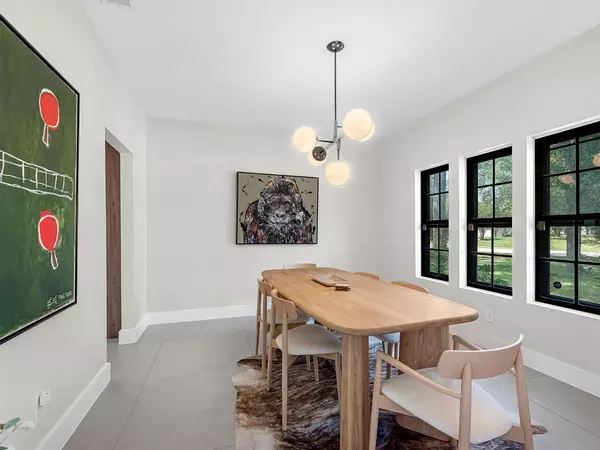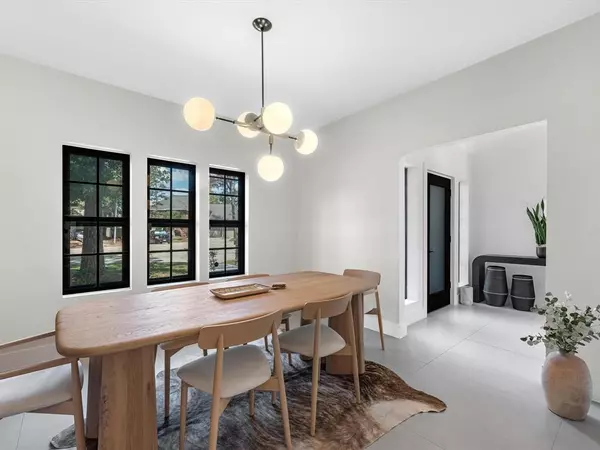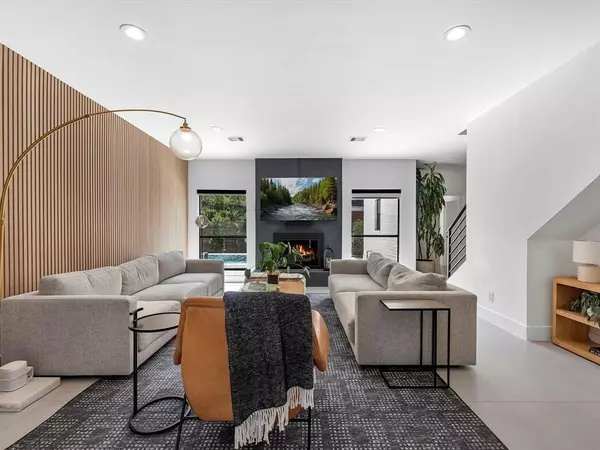$580,000
For more information regarding the value of a property, please contact us for a free consultation.
402 Susan LN Oak Ridge North, TX 77385
4 Beds
2.1 Baths
2,558 SqFt
Key Details
Property Type Single Family Home
Listing Status Sold
Purchase Type For Sale
Square Footage 2,558 sqft
Price per Sqft $213
Subdivision Oak Ridge North 10
MLS Listing ID 98671246
Sold Date 11/26/24
Style Traditional
Bedrooms 4
Full Baths 2
Half Baths 1
Year Built 1984
Annual Tax Amount $6,886
Tax Year 2023
Lot Size 0.295 Acres
Acres 0.2717
Property Description
This updated 4-bedroom, 2.5-bath home blends sleek, contemporary design with a warm, inviting atmosphere. The white brick exterior with black fixtures offers a modern, sophisticated look, while large windows throughout flood the home with natural light, creating a bright and airy feel. The primary bedroom is conveniently located downstairs, with easy access to the heated pool and backyard. Upstairs, a versatile flex space provides multiple options, ideal for use as a game room, office, workout area, or personal retreat. The backyard is a modern haven, featuring a rectangular pool framed by luxurious travertine tiles. The minimalist design is enhanced by decorative stone elements and manicured lawn offers a striking contrast to the neutral patio tones. Surrounded by tall trees and wooden fencing for privacy, this serene outdoor space is the perfect retreat for relaxation and leisure. This home offers a perfect balance of luxury, sophistication, and comfort.
Location
State TX
County Montgomery
Area Spring Northeast
Rooms
Bedroom Description Primary Bed - 1st Floor,Walk-In Closet
Other Rooms Family Room, Formal Dining, Gameroom Up, Living Area - 1st Floor
Master Bathroom Full Secondary Bathroom Down, Half Bath, Primary Bath: Double Sinks, Primary Bath: Shower Only, Secondary Bath(s): Tub/Shower Combo, Vanity Area
Kitchen Soft Closing Cabinets, Soft Closing Drawers, Walk-in Pantry
Interior
Interior Features Formal Entry/Foyer, High Ceiling, Wet Bar, Wine/Beverage Fridge
Heating Central Gas
Cooling Central Electric
Flooring Tile, Vinyl Plank, Wood
Fireplaces Number 1
Fireplaces Type Gas Connections, Wood Burning Fireplace
Exterior
Exterior Feature Back Yard Fenced, Private Driveway, Sprinkler System
Parking Features Attached/Detached Garage
Garage Spaces 2.0
Pool Gunite
Roof Type Composition
Street Surface Concrete
Private Pool Yes
Building
Lot Description Subdivision Lot
Faces South
Story 2
Foundation Slab
Lot Size Range 0 Up To 1/4 Acre
Sewer Public Sewer
Water Public Water
Structure Type Brick,Cement Board,Wood
New Construction No
Schools
Elementary Schools Oak Ridge Elementary School (Conroe)
Middle Schools Irons Junior High School
High Schools Oak Ridge High School
School District 11 - Conroe
Others
Senior Community No
Restrictions Deed Restrictions
Tax ID 7640-10-22500
Acceptable Financing Cash Sale, Conventional
Tax Rate 2.093
Disclosures Sellers Disclosure
Listing Terms Cash Sale, Conventional
Financing Cash Sale,Conventional
Special Listing Condition Sellers Disclosure
Read Less
Want to know what your home might be worth? Contact us for a FREE valuation!

Our team is ready to help you sell your home for the highest possible price ASAP

Bought with Compass RE Texas, LLC - The Woodlands







