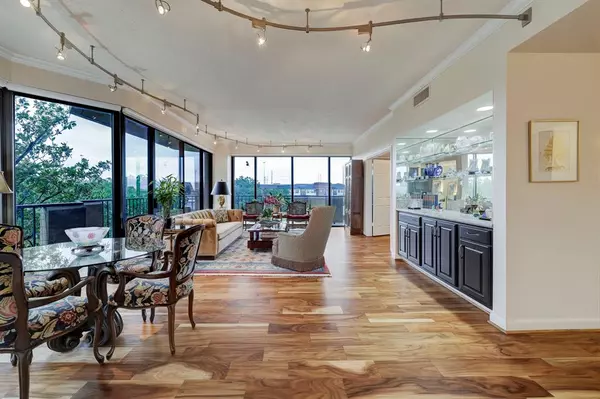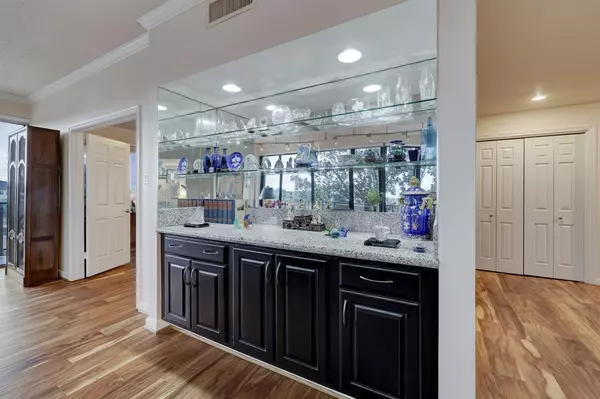
3350 Mccue RD #404 Houston, TX 77056
3 Beds
2.1 Baths
2,178 SqFt
UPDATED:
11/08/2024 07:49 PM
Key Details
Property Type Condo
Listing Status Active
Purchase Type For Sale
Square Footage 2,178 sqft
Price per Sqft $181
Subdivision Bristol Condo
MLS Listing ID 59655628
Bedrooms 3
Full Baths 2
Half Baths 1
HOA Fees $2,295/mo
Year Built 1983
Annual Tax Amount $6,552
Tax Year 2023
Property Description
Location
State TX
County Harris
Area Galleria
Building/Complex Name THE BRISTOL
Rooms
Bedroom Description All Bedrooms Down,En-Suite Bath,Primary Bed - 1st Floor,Walk-In Closet
Other Rooms 1 Living Area, Breakfast Room, Entry, Formal Dining, Kitchen/Dining Combo, Living Area - 1st Floor, Utility Room in House
Master Bathroom Half Bath, Primary Bath: Double Sinks, Primary Bath: Shower Only, Secondary Bath(s): Tub/Shower Combo, Vanity Area
Den/Bedroom Plus 3
Kitchen Walk-in Pantry
Interior
Interior Features Balcony, Chilled Water System, Concrete Walls, Crown Molding, Dry Bar, Fire/Smoke Alarm, Formal Entry/Foyer, Fully Sprinklered, Pressurized Stairwell, Refrigerator Included, Window Coverings
Heating Central Electric
Cooling Central Electric
Flooring Carpet, Engineered Wood, Tile
Appliance Dryer Included, Electric Dryer Connection, Full Size, Refrigerator, Washer Included
Dryer Utilities 1
Exterior
Exterior Feature Balcony/Terrace, Dry Sauna, Exercise Room, Party Room, Service Elevator, Spa, Storage, Tennis, Trash Chute, Trash Pick Up
View East, North
Street Surface Concrete,Curbs
Total Parking Spaces 2
Private Pool No
Building
Faces South
New Construction No
Schools
Elementary Schools School At St George Place
Middle Schools Tanglewood Middle School
High Schools Wisdom High School
School District 27 - Houston
Others
Pets Allowed With Restrictions
HOA Fee Include Building & Grounds,Cable TV,Clubhouse,Concierge,Courtesy Patrol,Insurance Common Area,Limited Access,Porter,Recreational Facilities,Trash Removal,Valet Parking
Senior Community No
Tax ID 115-834-004-0004
Ownership Full Ownership
Energy Description Ceiling Fans
Acceptable Financing Cash Sale, Conventional
Tax Rate 2.0148
Disclosures Sellers Disclosure
Listing Terms Cash Sale, Conventional
Financing Cash Sale,Conventional
Special Listing Condition Sellers Disclosure
Pets Description With Restrictions








