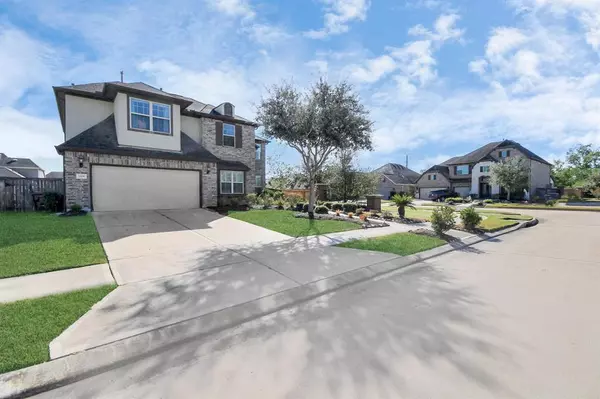
2006 Deer VLY Missouri City, TX 77459
4 Beds
3.1 Baths
3,288 SqFt
UPDATED:
11/16/2024 08:07 PM
Key Details
Property Type Single Family Home
Listing Status Active
Purchase Type For Sale
Square Footage 3,288 sqft
Price per Sqft $136
Subdivision Sienna Plantation
MLS Listing ID 57240685
Style Traditional
Bedrooms 4
Full Baths 3
Half Baths 1
HOA Fees $1,400/ann
HOA Y/N 1
Year Built 2016
Annual Tax Amount $13,081
Tax Year 2023
Lot Size 8,659 Sqft
Acres 0.1988
Property Description
Location
State TX
County Fort Bend
Area Sienna Area
Rooms
Bedroom Description Primary Bed - 1st Floor,Walk-In Closet
Other Rooms Family Room, Formal Dining, Formal Living, Gameroom Up, Living Area - 1st Floor, Media
Master Bathroom Primary Bath: Double Sinks, Primary Bath: Separate Shower
Interior
Interior Features Fire/Smoke Alarm, High Ceiling, Wired for Sound
Heating Central Electric
Cooling Central Electric
Flooring Carpet, Tile, Wood
Exterior
Exterior Feature Back Yard, Back Yard Fenced, Patio/Deck, Side Yard, Sprinkler System
Garage Attached Garage
Garage Spaces 2.0
Roof Type Composition
Street Surface Concrete
Private Pool No
Building
Lot Description Subdivision Lot
Dwelling Type Free Standing
Story 2
Foundation Slab
Lot Size Range 0 Up To 1/4 Acre
Builder Name Newmark
Sewer Public Sewer
Water Water District
Structure Type Brick
New Construction No
Schools
Elementary Schools Leonetti Elementary School
Middle Schools Thornton Middle School (Fort Bend)
High Schools Ridge Point High School
School District 19 - Fort Bend
Others
Senior Community No
Restrictions Deed Restrictions
Tax ID 8119-11-004-0010-907
Energy Description Ceiling Fans,Energy Star/CFL/LED Lights
Acceptable Financing Cash Sale, Conventional, FHA, Investor, VA
Tax Rate 2.8206
Disclosures Levee District, Mud, Sellers Disclosure
Listing Terms Cash Sale, Conventional, FHA, Investor, VA
Financing Cash Sale,Conventional,FHA,Investor,VA
Special Listing Condition Levee District, Mud, Sellers Disclosure








