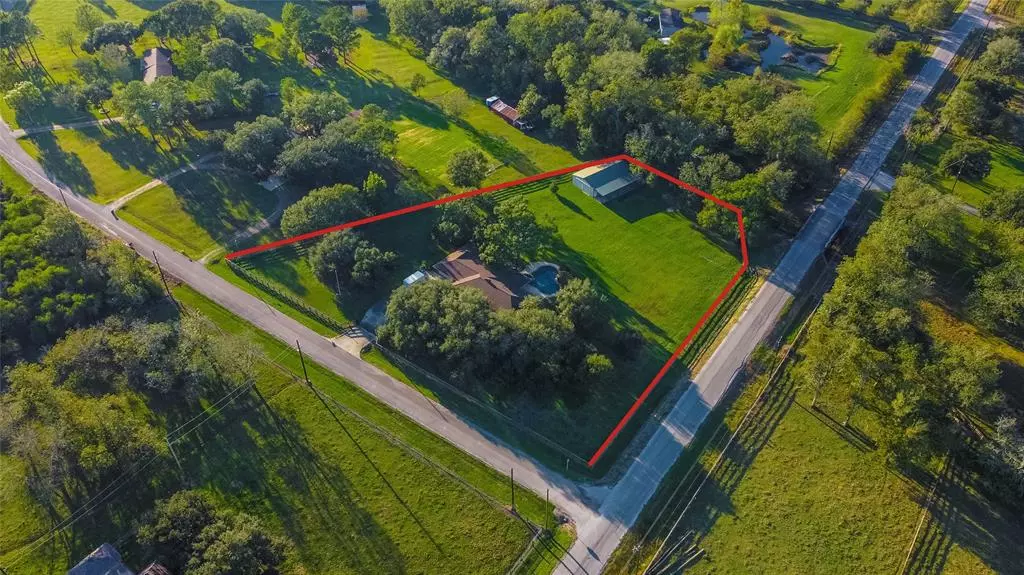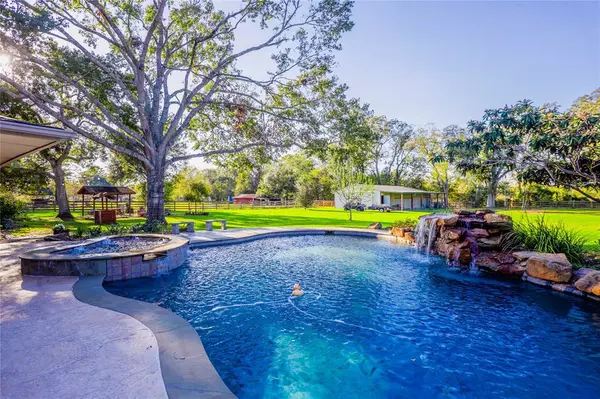
701 Twin LN Rosenberg, TX 77471
4 Beds
2.1 Baths
2,080 SqFt
UPDATED:
11/16/2024 06:07 PM
Key Details
Property Type Single Family Home
Listing Status Active
Purchase Type For Sale
Square Footage 2,080 sqft
Price per Sqft $283
Subdivision H & Tc Ry
MLS Listing ID 42207333
Style Ranch
Bedrooms 4
Full Baths 2
Half Baths 1
Year Built 1978
Annual Tax Amount $7,384
Tax Year 2023
Lot Size 3.000 Acres
Acres 3.0
Property Description
Location
State TX
County Fort Bend
Rooms
Bedroom Description All Bedrooms Down,Walk-In Closet
Other Rooms 1 Living Area, Kitchen/Dining Combo, Utility Room in House
Master Bathroom Primary Bath: Double Sinks, Primary Bath: Shower Only, Secondary Bath(s): Double Sinks, Secondary Bath(s): Tub/Shower Combo
Den/Bedroom Plus 4
Kitchen Island w/o Cooktop, Pots/Pans Drawers
Interior
Interior Features Alarm System - Owned, Crown Molding, Fire/Smoke Alarm, Refrigerator Included
Heating Central Gas
Cooling Central Electric
Flooring Carpet, Laminate, Tile
Fireplaces Number 1
Fireplaces Type Wood Burning Fireplace
Exterior
Exterior Feature Back Yard, Covered Patio/Deck, Fully Fenced, Porch, Private Driveway, Spa/Hot Tub, Workshop
Garage Attached/Detached Garage
Garage Spaces 2.0
Pool Pool With Hot Tub Attached
Roof Type Composition
Street Surface Asphalt
Accessibility Automatic Gate
Private Pool Yes
Building
Lot Description Corner
Dwelling Type Free Standing
Story 1
Foundation Slab
Lot Size Range 2 Up to 5 Acres
Sewer Septic Tank
Structure Type Brick
New Construction No
Schools
Elementary Schools Beasley Elementary School (Lamar)
Middle Schools George Junior High School
High Schools Terry High School
School District 33 - Lamar Consolidated
Others
Senior Community No
Restrictions Horses Allowed
Tax ID 0208-00-003-0160-901
Acceptable Financing Cash Sale, Conventional, FHA, VA
Tax Rate 1.6881
Disclosures Sellers Disclosure
Listing Terms Cash Sale, Conventional, FHA, VA
Financing Cash Sale,Conventional,FHA,VA
Special Listing Condition Sellers Disclosure








