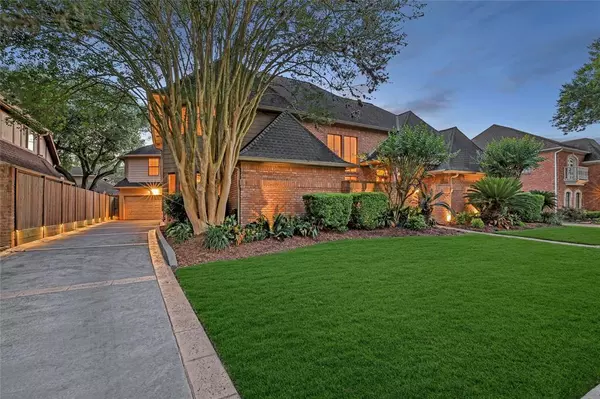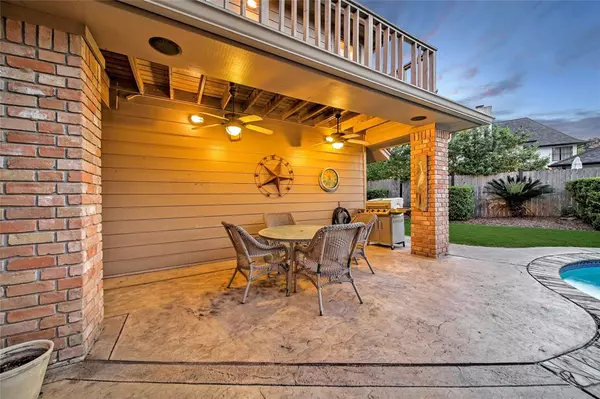$625,000
For more information regarding the value of a property, please contact us for a free consultation.
1242 Almond Grove DR Houston, TX 77077
4 Beds
3.1 Baths
3,622 SqFt
Key Details
Property Type Single Family Home
Listing Status Sold
Purchase Type For Sale
Square Footage 3,622 sqft
Price per Sqft $169
Subdivision Heathwood Sec 01
MLS Listing ID 56976253
Sold Date 06/05/23
Style Traditional
Bedrooms 4
Full Baths 3
Half Baths 1
HOA Fees $65/ann
HOA Y/N 1
Year Built 1981
Annual Tax Amount $11,938
Tax Year 2022
Lot Size 9,876 Sqft
Acres 0.2267
Property Description
Welcome to your dream home! This 4 bedroom, 4.5 bathroom house is located in the family-friendly Heathwood neighborhood and offers all the amenities you could desire for a comfortable and relaxed living experience. This amazing property has room for everyone, with a spacious kitchen and breakfast room that leads into a large living room with high ceilings. Plus, lots of natural sunlight pours in through the many windows throughout – just one of the many comforts this home provides. Speaking of comfort, this house also comes complete with its own pool and hot tub area - situated conveniently off of the master bathroom - so you can enjoy some relaxation time after a long day’s work. There is even a detached garage AND an additional 496 Sf garage apartment. With its top-of-the-line fencing made from steel poles lined along a long driveway; this is truly one property you don’t want to miss out on! call today to make this amazing home yours!
Location
State TX
County Harris
Area Energy Corridor
Rooms
Bedroom Description Primary Bed - 1st Floor,Walk-In Closet
Other Rooms 1 Living Area, Breakfast Room, Family Room, Formal Dining, Formal Living, Gameroom Up, Garage Apartment
Master Bathroom Primary Bath: Double Sinks, Primary Bath: Jetted Tub
Kitchen Island w/ Cooktop, Pantry
Interior
Interior Features Alarm System - Owned, Fire/Smoke Alarm, High Ceiling, Wet Bar
Heating Central Gas
Cooling Central Electric
Flooring Carpet, Slate, Wood
Fireplaces Number 1
Exterior
Exterior Feature Back Yard, Back Yard Fenced, Covered Patio/Deck, Fully Fenced, Spa/Hot Tub, Sprinkler System, Subdivision Tennis Court
Parking Features Detached Garage
Garage Spaces 2.0
Pool Heated, In Ground
Roof Type Composition
Street Surface Asphalt
Private Pool Yes
Building
Lot Description Subdivision Lot
Faces East
Story 2
Foundation Slab
Lot Size Range 0 Up To 1/4 Acre
Sewer Public Sewer
Water Public Water
Structure Type Brick,Stucco
New Construction No
Schools
Elementary Schools Ashford/Shadowbriar Elementary School
Middle Schools West Briar Middle School
High Schools Westside High School
School District 27 - Houston
Others
HOA Fee Include Clubhouse,Other,Recreational Facilities
Senior Community No
Restrictions Deed Restrictions
Tax ID 113-970-000-0016
Tax Rate 2.2019
Disclosures Sellers Disclosure
Special Listing Condition Sellers Disclosure
Read Less
Want to know what your home might be worth? Contact us for a FREE valuation!

Our team is ready to help you sell your home for the highest possible price ASAP

Bought with Realm Real Estate Professionals - Katy







