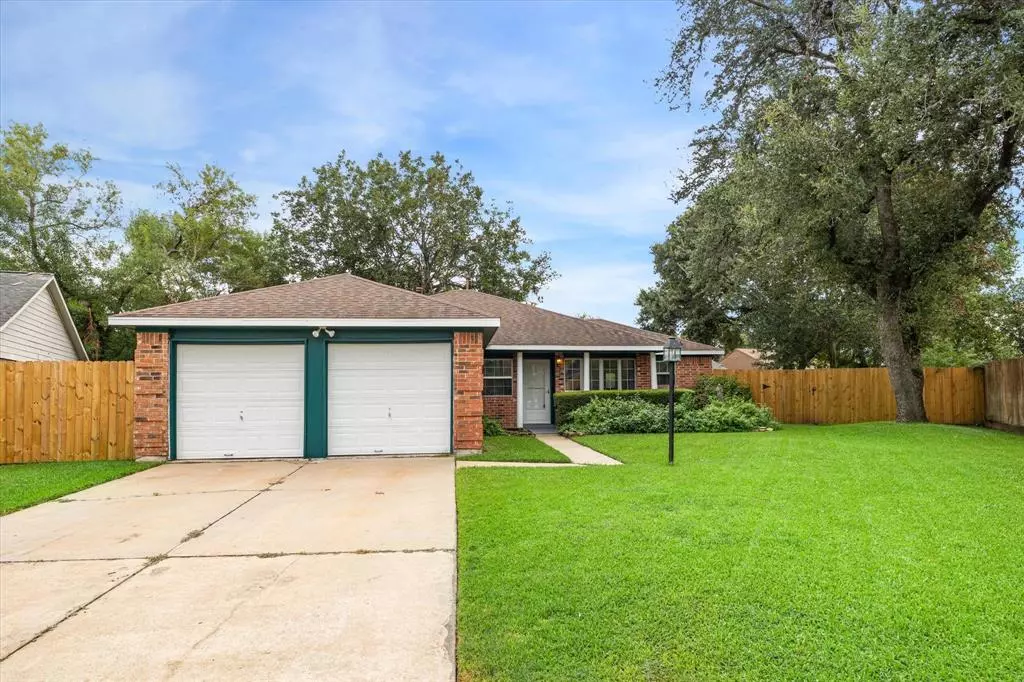$250,000
For more information regarding the value of a property, please contact us for a free consultation.
10107 Sageburrow DR Houston, TX 77089
3 Beds
2 Baths
1,414 SqFt
Key Details
Property Type Single Family Home
Listing Status Sold
Purchase Type For Sale
Square Footage 1,414 sqft
Price per Sqft $175
Subdivision Kirkmont Sec 02
MLS Listing ID 30516671
Sold Date 09/24/24
Style Traditional
Bedrooms 3
Full Baths 2
HOA Fees $23/ann
HOA Y/N 1
Year Built 1977
Annual Tax Amount $4,291
Tax Year 2023
Lot Size 0.323 Acres
Acres 0.3229
Property Description
This lovely residence offers a welcoming entrance into a spacious formal dining & living room, both thoughtfully designed with family living in mind. The remodeled kitchen stands out w/ its sleek LG appliances, open bar area, granite countertops, & oak cabinetry, complemented by a cozy breakfast nook. The warmth of the home is further enhanced by a cozy fireplace in the corner of the family room, perfect for relaxation. Key updates include an upgraded main breaker box, PEX pipe plumbing, oak plank ceramic tile flooring, an attic stairway insulation tent, & a remodeled primary bath. Stepping outside, you'll find a large, coated, covered patio overlooking a vast backyard. This expansive outdoor space is ideal for gardening, play, or simply enjoyment. Situated on a .323-acre cul-de-sac lot, the property offers both privacy and curb appeal, featuring well-maintained landscaping, gardens, and mature trees. The desirable neighborhood adds to the charm, making this home a perfect retreat.
Location
State TX
County Harris
Area Southbelt/Ellington
Rooms
Bedroom Description All Bedrooms Down,Walk-In Closet
Other Rooms 1 Living Area, Breakfast Room, Utility Room in House
Master Bathroom Primary Bath: Shower Only, Secondary Bath(s): Tub/Shower Combo
Kitchen Kitchen open to Family Room, Pantry
Interior
Interior Features Fire/Smoke Alarm, Refrigerator Included, Window Coverings
Heating Central Gas
Cooling Central Electric
Flooring Tile
Fireplaces Number 1
Fireplaces Type Gas Connections
Exterior
Exterior Feature Back Yard Fenced, Covered Patio/Deck
Garage Attached Garage
Garage Spaces 2.0
Roof Type Composition
Street Surface Concrete,Curbs
Private Pool No
Building
Lot Description Cul-De-Sac
Story 1
Foundation Slab
Lot Size Range 1/4 Up to 1/2 Acre
Sewer Public Sewer
Water Public Water
Structure Type Brick,Cement Board
New Construction No
Schools
Elementary Schools Moore Elementary School (Pasadena)
Middle Schools Morris Middle School (Pasadena)
High Schools Dobie High School
School District 41 - Pasadena
Others
Senior Community No
Restrictions Deed Restrictions
Tax ID 109-598-000-0022
Energy Description Ceiling Fans,Digital Program Thermostat
Acceptable Financing Cash Sale, Conventional, FHA, VA
Tax Rate 2.2975
Disclosures Mud, Sellers Disclosure
Listing Terms Cash Sale, Conventional, FHA, VA
Financing Cash Sale,Conventional,FHA,VA
Special Listing Condition Mud, Sellers Disclosure
Read Less
Want to know what your home might be worth? Contact us for a FREE valuation!

Our team is ready to help you sell your home for the highest possible price ASAP

Bought with B & W Realty Group LLC







