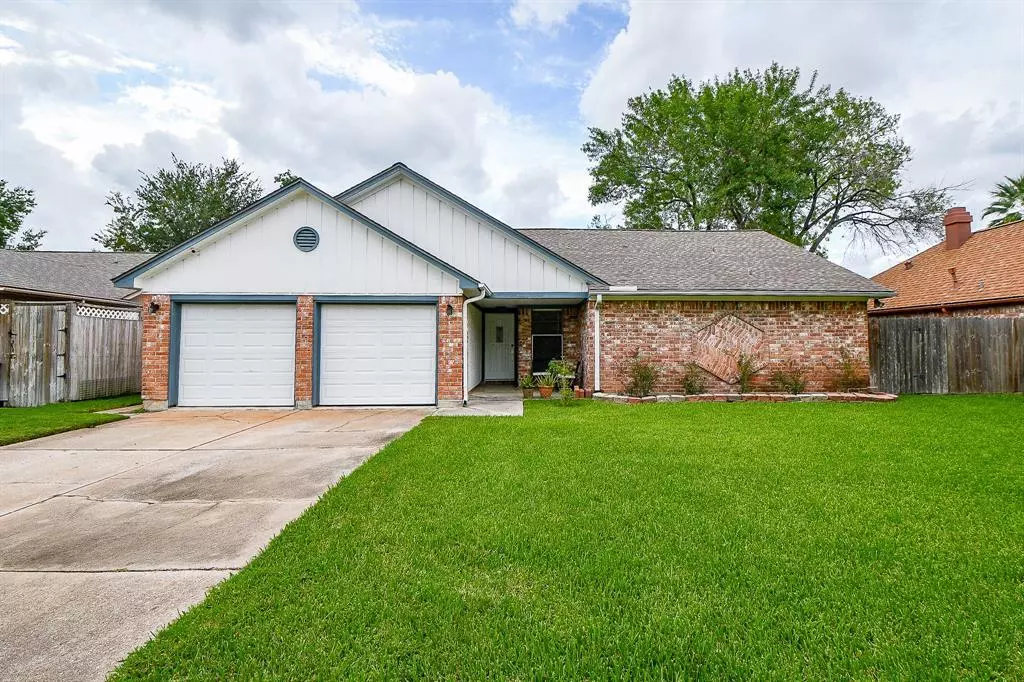$259,900
For more information regarding the value of a property, please contact us for a free consultation.
4822 Marywood DR Spring, TX 77388
3 Beds
2 Baths
1,644 SqFt
Key Details
Property Type Single Family Home
Listing Status Sold
Purchase Type For Sale
Square Footage 1,644 sqft
Price per Sqft $158
Subdivision Cypressdale Sec 01
MLS Listing ID 53512083
Sold Date 10/22/24
Style Ranch,Traditional
Bedrooms 3
Full Baths 2
HOA Fees $35/ann
Year Built 1976
Annual Tax Amount $4,194
Tax Year 2023
Lot Size 6,936 Sqft
Acres 0.1592
Property Description
FOR SALE OR TRADE-BUY THIS HOME, WE’LL BUY YOURS* Don't miss this beautiful Spring area home located in Cypressdale, within the prestigious Klein school district. This spacious three-bedroom home sits on a peaceful cul-de-sac lot with no through traffic. Step inside and be greeted by a large family room adorned with a fireplace, which opens to the well-appointed kitchen with plenty of cabinet space, granite countertops, and a convenient breakfast bar. You will love the low-maintenance tile flooring throughout this home. The spacious primary bedroom features a private ensuite with a soothing shower and double sink vanity, providing a peaceful retreat. The heart of the home extends to the fully fenced backyard with ample room for pets and children to play freely. Premier healthcare facilities and vibrant shopping in The Woodlands and Willowbrook are just minutes away. Everything you need is close by. EVERYDAY OPEN HOUSE—Call for Times *Certain conditions apply.
Location
State TX
County Harris
Area Spring/Klein
Rooms
Bedroom Description All Bedrooms Down
Other Rooms 1 Living Area, Den, Family Room, Kitchen/Dining Combo, Utility Room in Garage
Master Bathroom Primary Bath: Shower Only, Secondary Bath(s): Soaking Tub, Secondary Bath(s): Tub/Shower Combo
Den/Bedroom Plus 3
Kitchen Breakfast Bar, Kitchen open to Family Room, Pantry
Interior
Heating Central Gas
Cooling Central Electric
Fireplaces Number 1
Exterior
Garage Attached Garage
Garage Spaces 2.0
Roof Type Composition
Private Pool No
Building
Lot Description Cul-De-Sac, Subdivision Lot
Story 1
Foundation Slab
Lot Size Range 0 Up To 1/4 Acre
Sewer Public Sewer
Water Public Water, Water District
Structure Type Brick,Wood
New Construction No
Schools
Elementary Schools Benfer Elementary School
Middle Schools Strack Intermediate School
High Schools Klein Collins High School
School District 32 - Klein
Others
Senior Community No
Restrictions Unknown
Tax ID 105-242-000-0011
Ownership Full Ownership
Acceptable Financing Cash Sale, Conventional, FHA, Other
Tax Rate 2.0888
Disclosures Mud, Sellers Disclosure
Listing Terms Cash Sale, Conventional, FHA, Other
Financing Cash Sale,Conventional,FHA,Other
Special Listing Condition Mud, Sellers Disclosure
Read Less
Want to know what your home might be worth? Contact us for a FREE valuation!

Our team is ready to help you sell your home for the highest possible price ASAP

Bought with eXp Realty LLC







