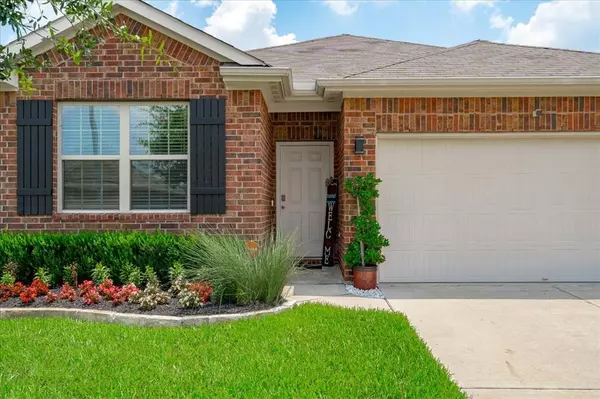$314,000
For more information regarding the value of a property, please contact us for a free consultation.
6118 Yesenia ST Katy, TX 77449
4 Beds
2 Baths
1,757 SqFt
Key Details
Property Type Single Family Home
Listing Status Sold
Purchase Type For Sale
Square Footage 1,757 sqft
Price per Sqft $175
Subdivision Jasmine Heights Sec 10
MLS Listing ID 56178257
Sold Date 11/15/24
Style Ranch
Bedrooms 4
Full Baths 2
HOA Fees $27/ann
HOA Y/N 1
Year Built 2019
Annual Tax Amount $6,311
Tax Year 2023
Lot Size 6,047 Sqft
Acres 0.1388
Property Description
Modern Construction Home built in 2019. 1,757 sqft of living space, this home provides ample room for family living and entertaining. The open-concept living area seamlessly connects the kitchen, dining, and living spaces, perfect for modern lifestyles. All Stainless Steel Kitchen Appliances and Washer and Dryer is included, which means Extra Savings for you and your New Home. Great privacy, with No Back neighbors, very quiet and exclusive. Major Upgrades to note: Quartz Countertops in Kitchen and Quartz Bathroom Sink tops, Water Softener, Exterior Sprinkler System, Tankless Water heater, Gutters. SMART HOME Features include: Smart Lock Kwikset Locks, MY-Q Garage Opener, 10 Camera Security Surveillance, Exterior Smart LED Lights all around, NEST Smart Thermostat, Remote Blinds in Living Room and Primary Bedroom. Seller also including a Free Generator with the purchase of home. So many more features to list.. Schedule Your Tour Today!
Location
State TX
County Harris
Area Bear Creek South
Rooms
Bedroom Description All Bedrooms Down
Other Rooms Living Area - 1st Floor, Utility Room in House
Master Bathroom Full Secondary Bathroom Down, Primary Bath: Double Sinks, Primary Bath: Separate Shower, Secondary Bath(s): Tub/Shower Combo
Kitchen Instant Hot Water, Kitchen open to Family Room, Walk-in Pantry
Interior
Interior Features Alarm System - Owned, Dryer Included, Fire/Smoke Alarm, High Ceiling, Refrigerator Included, Washer Included, Water Softener - Owned, Window Coverings
Heating Central Electric
Cooling Central Electric
Flooring Carpet, Tile
Exterior
Exterior Feature Back Green Space, Back Yard, Back Yard Fenced, Cross Fenced, Fully Fenced, Patio/Deck, Porch, Side Yard, Sprinkler System
Garage Attached Garage
Garage Spaces 2.0
Roof Type Composition
Street Surface Asphalt,Concrete
Private Pool No
Building
Lot Description Subdivision Lot
Faces West
Story 1
Foundation Slab
Lot Size Range 0 Up To 1/4 Acre
Builder Name DR Horton
Sewer Public Sewer
Water Water District
Structure Type Brick,Cement Board
New Construction No
Schools
Elementary Schools Hemmenway Elementary School
Middle Schools Rowe Middle School
High Schools Cypress Park High School
School District 13 - Cypress-Fairbanks
Others
Senior Community No
Restrictions Deed Restrictions
Tax ID 140-024-001-0049
Ownership Full Ownership
Energy Description Ceiling Fans,Energy Star Appliances,Energy Star/CFL/LED Lights,HVAC>13 SEER,Insulated Doors,Insulated/Low-E windows,Insulation - Blown Cellulose,Other Energy Features,Storm Windows,Tankless/On-Demand H2O Heater
Acceptable Financing Cash Sale, Conventional, FHA, VA
Tax Rate 2.4081
Disclosures Sellers Disclosure
Green/Energy Cert Energy Star Qualified Home
Listing Terms Cash Sale, Conventional, FHA, VA
Financing Cash Sale,Conventional,FHA,VA
Special Listing Condition Sellers Disclosure
Read Less
Want to know what your home might be worth? Contact us for a FREE valuation!

Our team is ready to help you sell your home for the highest possible price ASAP

Bought with Walzel Properties - Katy







